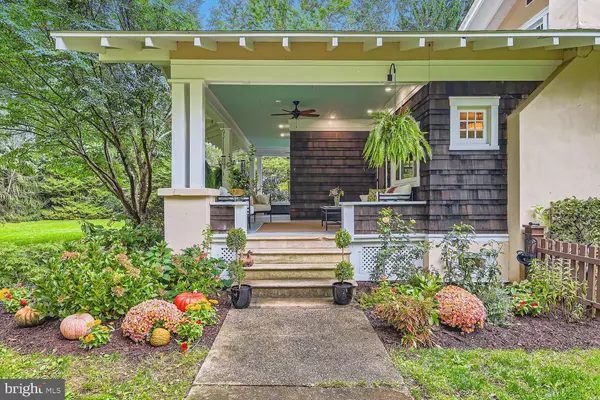For more information regarding the value of a property, please contact us for a free consultation.
3941 STREET RD Street, MD 21154
Want to know what your home might be worth? Contact us for a FREE valuation!

Our team is ready to help you sell your home for the highest possible price ASAP
Key Details
Sold Price $700,500
Property Type Single Family Home
Sub Type Detached
Listing Status Sold
Purchase Type For Sale
Square Footage 3,265 sqft
Price per Sqft $214
Subdivision None Available
MLS Listing ID MDHR2035704
Sold Date 11/13/24
Style Craftsman,Cottage
Bedrooms 3
Full Baths 2
Half Baths 1
HOA Y/N N
Abv Grd Liv Area 2,017
Originating Board BRIGHT
Year Built 1919
Annual Tax Amount $2,530
Tax Year 2024
Lot Size 1.880 Acres
Acres 1.88
Property Description
Welcome home! We present to you, The Baity House, built in 1910 and lovingly restored in 2023-2024. This historic gem, in the village of Street, is ready for another 100 years! Fresh, fresh, fresh! 9-Foot ceilings, 3 levels, 3 beds, 2.5 baths. In-law suite, original American Chestnut trim and built-ins, custom kitchen, Sub-Zero, Wolf, Fisher & Paykel, gorgeous stone tops. Cedar siding, covered porches, new windows, lifetime roof, all new plumbing, all new electrical, high-end Unico HVAC, lower-level professionally waterproofed and warranted, radiant heated floor in primary bath, walk-in shower, separate tub, 2 gas fireplaces, walk-in closets, custom cedar fencing, hot tub, chicken coop and run, garden shed, extensive landscaping, specimen trees, hardscaping. Privacy and convenience.
Location
State MD
County Harford
Zoning AG
Direction West
Rooms
Other Rooms Living Room, Dining Room, Primary Bedroom, Bedroom 3, Kitchen, Family Room, Breakfast Room, Exercise Room, In-Law/auPair/Suite, Laundry, Office, Bathroom 2, Bathroom 3, Primary Bathroom
Basement Daylight, Full, Fully Finished, Heated, Improved, Outside Entrance, Interior Access, Poured Concrete, Shelving, Rear Entrance, Sump Pump, Walkout Level, Water Proofing System, Windows, Other
Main Level Bedrooms 1
Interior
Hot Water Electric
Heating Other
Cooling Central A/C, Ceiling Fan(s), Other
Flooring Hardwood, Heated, Solid Hardwood, Other, Tile/Brick
Fireplaces Number 2
Fireplaces Type Gas/Propane
Fireplace Y
Heat Source Electric
Laundry Main Floor, Lower Floor
Exterior
Garage Spaces 5.0
Fence Picket, Partially, Other
Waterfront N
Water Access N
Roof Type Architectural Shingle
Accessibility Roll-in Shower, Thresholds <5/8\"
Parking Type Driveway
Total Parking Spaces 5
Garage N
Building
Story 3
Foundation Permanent
Sewer On Site Septic
Water Well
Architectural Style Craftsman, Cottage
Level or Stories 3
Additional Building Above Grade, Below Grade
Structure Type 9'+ Ceilings
New Construction N
Schools
Elementary Schools North Harford
Middle Schools North Harford
High Schools North Harford
School District Harford County Public Schools
Others
Pets Allowed Y
Senior Community No
Tax ID 1305015464
Ownership Fee Simple
SqFt Source Estimated
Acceptable Financing FHA, Conventional, Cash, VA
Listing Terms FHA, Conventional, Cash, VA
Financing FHA,Conventional,Cash,VA
Special Listing Condition Standard
Pets Description No Pet Restrictions
Read Less

Bought with Lee R. Tessier • EXP Realty, LLC
GET MORE INFORMATION




