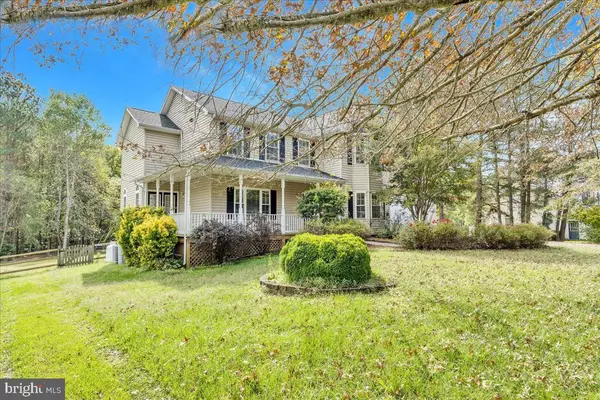For more information regarding the value of a property, please contact us for a free consultation.
1872 ORIOLE St Leonard, MD 20685
Want to know what your home might be worth? Contact us for a FREE valuation!

Our team is ready to help you sell your home for the highest possible price ASAP
Key Details
Sold Price $555,000
Property Type Single Family Home
Sub Type Detached
Listing Status Sold
Purchase Type For Sale
Square Footage 3,522 sqft
Price per Sqft $157
Subdivision Oriole Landing
MLS Listing ID MDCA2017424
Sold Date 11/12/24
Style Colonial
Bedrooms 4
Full Baths 3
Half Baths 1
HOA Fees $10/ann
HOA Y/N Y
Abv Grd Liv Area 2,928
Originating Board BRIGHT
Year Built 2002
Annual Tax Amount $5,438
Tax Year 2024
Lot Size 0.642 Acres
Acres 0.64
Property Description
Looking for country living in a small subdivision with sprawling trees, side walks and lots of yard space? Then look no further! You have arrived to the sought after neighborhood of Oriole Landing in beautiful Saint Leonard, MD. This lovely colonial's location offers you the feel of the country living all the while you are less than 15 minutes from shopping, restaurants, movie theater, grocery stores, beautiful recreational parks for fishing, canoeing, boating, hiking etc. The house presents a beautiful stone walkway right up to the large covered front porch. The traditional layout allows for a separate dining room, spacious kitchen, family room and office area. The family room has a gas fire place and sits adjacent to the kitchen. The large kitchen has an island and pantry. Sliding doors in the kitchen gives access to the huge back deck with steps that lead to the massive back yard. Upstairs are the three large bedrooms, laundry room, one full bathroom and the primary bedroom with more than enough space to add gym equipment, office or lounge furniture. The primary bathroom has a soaking tub, separate shower, dual vanities and access to the spacious walk-in closet. Do not hesitate to come see your new home!!
Location
State MD
County Calvert
Zoning RUR
Rooms
Basement Full, Daylight, Partial, Walkout Level, Unfinished, Sump Pump
Interior
Interior Features Breakfast Area, Dining Area, Family Room Off Kitchen, Floor Plan - Traditional, Formal/Separate Dining Room, Kitchen - Country, Kitchen - Island, Pantry, Ceiling Fan(s)
Hot Water Electric
Heating Heat Pump(s)
Cooling Central A/C
Flooring Carpet, Ceramic Tile, Hardwood
Fireplaces Number 1
Fireplaces Type Gas/Propane
Equipment Cooktop, Dishwasher, Oven - Wall, Refrigerator
Fireplace Y
Appliance Cooktop, Dishwasher, Oven - Wall, Refrigerator
Heat Source Electric
Laundry Hookup, Upper Floor
Exterior
Garage Garage - Front Entry
Garage Spaces 6.0
Utilities Available Electric Available, Water Available
Waterfront N
Water Access N
Accessibility None
Attached Garage 2
Total Parking Spaces 6
Garage Y
Building
Story 3
Foundation Slab
Sewer Septic Exists, Private Septic Tank
Water Well
Architectural Style Colonial
Level or Stories 3
Additional Building Above Grade, Below Grade
New Construction N
Schools
School District Calvert County Public Schools
Others
Senior Community No
Tax ID 0501237497
Ownership Fee Simple
SqFt Source Assessor
Special Listing Condition Standard
Read Less

Bought with Michelle T Hybner • Next Step Realty
GET MORE INFORMATION




