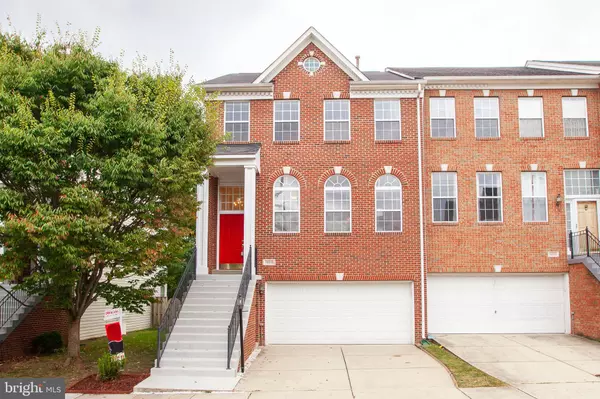For more information regarding the value of a property, please contact us for a free consultation.
18816 SILVERWOOD TER Leesburg, VA 20176
Want to know what your home might be worth? Contact us for a FREE valuation!

Our team is ready to help you sell your home for the highest possible price ASAP
Key Details
Sold Price $686,850
Property Type Townhouse
Sub Type End of Row/Townhouse
Listing Status Sold
Purchase Type For Sale
Square Footage 2,426 sqft
Price per Sqft $283
Subdivision Potomac Station
MLS Listing ID VALO2079980
Sold Date 11/08/24
Style Other
Bedrooms 4
Full Baths 3
Half Baths 1
HOA Fees $106/mo
HOA Y/N Y
Abv Grd Liv Area 2,426
Originating Board BRIGHT
Year Built 2000
Annual Tax Amount $5,334
Tax Year 2024
Lot Size 2,614 Sqft
Acres 0.06
Property Description
This is not your ordinary townhouse! From the moment you walk into this light-filled home with soaring 9-foot ceilings, gleaming oak floors and spacious rooms, you will know this place is special. This end unit has lots of large windows, and a newly refurbished rear deck that looks out onto woods. This is the largest townhouse model in the community.
**********************************************************************************************
This well-maintained home was updated in the last month. The kitchen has new stainless steel kitchen appliances — including a double oven and separate five-burner gas cooktop — new granite counters, an amazing array of white cabinets, and a large pantry. The island has enough space for two or three stools, and the kitchen also has space for a table near the double glass doors opening onto the deck. A nearby gas fireplace provides a wonderful warm gathering spot close to the kitchen action but out of the cook’s way.
**********************************************************************************************
The primary bedroom suite has a renovated en-suite bathroom with a new glass shower enclosure, a soaking tub, a vaulted ceiling, and dual sinks. The large primary bedroom has a tray ceiling, and the other two upstairs bedrooms have vaulted ceilings, giving them an airy feel. This level also has another full bathroom, and the conveniently located laundry area.
**********************************************************************************************
The walkout lower level is above ground and has new carpet, an entirely new bathroom, and both a family room and a bedroom/den/office that look out onto the paver patio. The oversized two-car garage offers ample storage, and there is additional enclosed storage under the front steps. The major systems in the house -- roof, HVAC, water heater, etc. -- are protected by a home warranty that will transfer to the new owner.
**********************************************************************************************
Neighborhood amenities include a junior Olympic-sized pool (membership included in your modest HOA fee), multiple playgrounds, a basketball court, two tennis courts, walking trails, and a clubhouse that you can rent. It’s a 5-minute walk to the pool and a 5-minute drive to Wegman’s. The community has swimming leagues for children and also hosts a variety of family-oriented events throughout the year such as Outdoor Movie Night, an Egg Hunt, Halloween Costume Contest, Breakfast with Santa, pool parties and much more.
**********************************************************************************************
Potomac Station is close to historic downtown Leesburg and to shopping districts such as The Village at Leesburg, The Leesburg Outlets, Marketplace at Potomac Station, and many more that provide a wide range of products, services, and entertainment. You are also close to Loudoun County’s growing variety of wineries, breweries, hiking trails and more. Welcome home to this quiet yet convenient spot!
Location
State VA
County Loudoun
Zoning PDH4
Direction Northwest
Rooms
Other Rooms Living Room, Dining Room, Primary Bedroom, Bedroom 2, Kitchen, Family Room, Bathroom 3, Primary Bathroom, Additional Bedroom
Interior
Interior Features Bathroom - Soaking Tub, Bathroom - Stall Shower, Breakfast Area, Ceiling Fan(s), Floor Plan - Open, Kitchen - Eat-In, Kitchen - Island, Kitchen - Table Space, Pantry, Primary Bath(s), Walk-in Closet(s), Window Treatments, Wood Floors
Hot Water Natural Gas
Heating Forced Air
Cooling Central A/C
Flooring Carpet, Ceramic Tile, Hardwood
Fireplaces Number 1
Fireplaces Type Corner, Fireplace - Glass Doors, Gas/Propane
Equipment Built-In Microwave, Cooktop, Dishwasher, Disposal, Dryer, Exhaust Fan, Extra Refrigerator/Freezer, Icemaker, Oven - Double, Oven - Wall, Range Hood, Refrigerator, Stainless Steel Appliances, Washer
Furnishings No
Fireplace Y
Window Features Double Pane,Double Hung,Vinyl Clad
Appliance Built-In Microwave, Cooktop, Dishwasher, Disposal, Dryer, Exhaust Fan, Extra Refrigerator/Freezer, Icemaker, Oven - Double, Oven - Wall, Range Hood, Refrigerator, Stainless Steel Appliances, Washer
Heat Source Natural Gas
Laundry Upper Floor
Exterior
Parking Features Additional Storage Area, Garage - Front Entry, Garage Door Opener, Inside Access, Oversized
Garage Spaces 4.0
Amenities Available Club House, Jog/Walk Path, Picnic Area, Pool - Outdoor, Tennis Courts, Tot Lots/Playground, Basketball Courts
Water Access N
View Trees/Woods
Roof Type Shingle
Accessibility None
Attached Garage 2
Total Parking Spaces 4
Garage Y
Building
Story 3
Foundation Block, Slab
Sewer Public Sewer
Water Public
Architectural Style Other
Level or Stories 3
Additional Building Above Grade, Below Grade
Structure Type 9'+ Ceilings,Tray Ceilings,Vaulted Ceilings
New Construction N
Schools
Elementary Schools John W. Tolbert Jr.
Middle Schools Harper Park
High Schools Heritage
School District Loudoun County Public Schools
Others
HOA Fee Include Common Area Maintenance,Lawn Care Front,Pool(s),Recreation Facility,Trash,Snow Removal
Senior Community No
Tax ID 112454985000
Ownership Fee Simple
SqFt Source Assessor
Special Listing Condition Standard
Read Less

Bought with Jodi L Hooper • Real Broker, LLC - McLean
GET MORE INFORMATION




