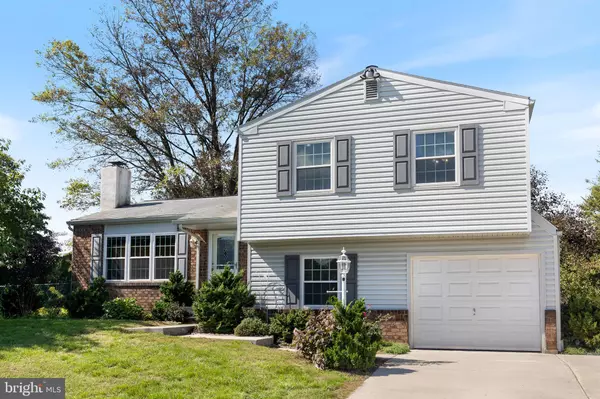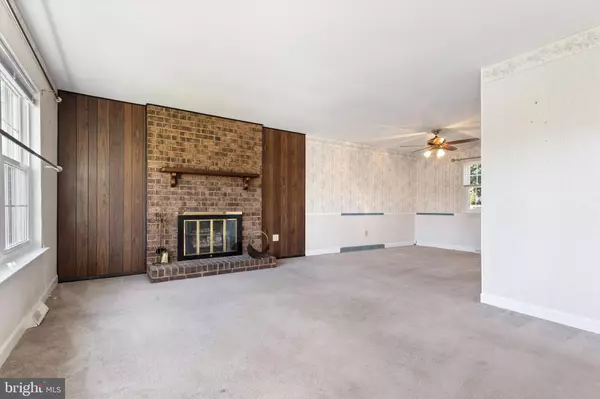For more information regarding the value of a property, please contact us for a free consultation.
703 BLUE JAY RD Harrisburg, PA 17111
Want to know what your home might be worth? Contact us for a FREE valuation!

Our team is ready to help you sell your home for the highest possible price ASAP
Key Details
Sold Price $275,000
Property Type Single Family Home
Sub Type Detached
Listing Status Sold
Purchase Type For Sale
Square Footage 1,690 sqft
Price per Sqft $162
Subdivision Rolling Ridge
MLS Listing ID PADA2038688
Sold Date 11/08/24
Style Split Level
Bedrooms 3
Full Baths 1
Half Baths 1
HOA Y/N N
Abv Grd Liv Area 1,690
Originating Board BRIGHT
Year Built 1978
Annual Tax Amount $2,995
Tax Year 2024
Lot Size 0.430 Acres
Acres 0.43
Property Description
Welcome to this lovingly maintained split-level residence, boasting nearly 1,700 sqft of inviting living space, and situated on .4 acre corner lot. Step inside to discover a cozy family room featuring a warm wood-burning fireplace, perfect for gatherings or quiet evenings at home. The updated kitchen showcasing beautiful maple cabinetry, granite countertops, and a tile backsplash accented with under cabinet lighting. Adjacent to the kitchen, you’ll find a formal dining dining space. The upper level offers three spacious bedrooms along with a full bath. On the lower level, you'll find additional living space that can be tailored to your needs—whether it's a playroom, home office, or entertainment area. This level also grants you access to a private rear patio and fenced yard, perfect for outdoor entertaining, gardening, or simply enjoying a peaceful retreat.
Location
State PA
County Dauphin
Area Swatara Twp (14063)
Zoning RESIDENTIAL
Rooms
Other Rooms Dining Room, Primary Bedroom, Bedroom 2, Bedroom 3, Kitchen, Family Room, Den, Mud Room
Basement Partial
Interior
Hot Water Oil
Heating Forced Air
Cooling Central A/C
Fireplaces Number 1
Fireplace Y
Heat Source Oil
Exterior
Garage Garage - Front Entry
Garage Spaces 1.0
Fence Chain Link
Waterfront N
Water Access N
Accessibility None
Parking Type Attached Garage, Driveway
Attached Garage 1
Total Parking Spaces 1
Garage Y
Building
Story 2
Foundation Block
Sewer Public Sewer
Water Public
Architectural Style Split Level
Level or Stories 2
Additional Building Above Grade, Below Grade
New Construction N
Schools
High Schools Central Dauphin East
School District Central Dauphin
Others
Senior Community No
Tax ID 63-076-068-000-0000
Ownership Fee Simple
SqFt Source Assessor
Acceptable Financing Cash, Conventional, FHA, VA
Listing Terms Cash, Conventional, FHA, VA
Financing Cash,Conventional,FHA,VA
Special Listing Condition Standard
Read Less

Bought with SENADA MAVRIC • RE/MAX 1st Advantage
GET MORE INFORMATION




