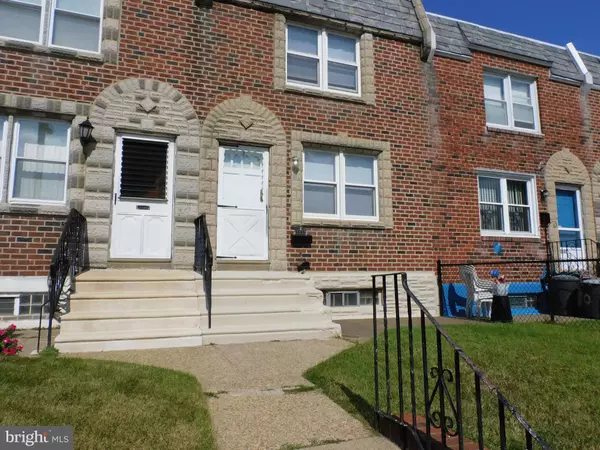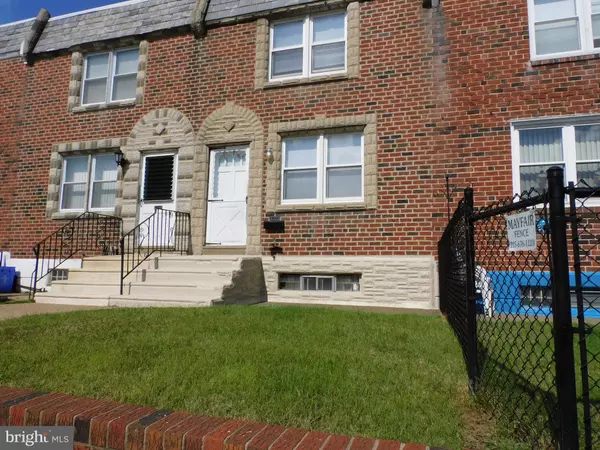For more information regarding the value of a property, please contact us for a free consultation.
5338 GILLESPIE ST Philadelphia, PA 19124
Want to know what your home might be worth? Contact us for a FREE valuation!

Our team is ready to help you sell your home for the highest possible price ASAP
Key Details
Sold Price $169,900
Property Type Townhouse
Sub Type Interior Row/Townhouse
Listing Status Sold
Purchase Type For Sale
Square Footage 884 sqft
Price per Sqft $192
Subdivision Wissinoming
MLS Listing ID PAPH2403862
Sold Date 11/07/24
Style AirLite
Bedrooms 2
Full Baths 1
HOA Y/N N
Abv Grd Liv Area 884
Originating Board BRIGHT
Year Built 1952
Annual Tax Amount $1,438
Tax Year 2024
Lot Size 1,184 Sqft
Acres 0.03
Lot Dimensions 16.00 x 75.00
Property Description
Exceptionally nice property! If you're looking for that "move-in" condition home, you've come to the right house. Out front is a sturdy brick retaining wall and flat front yard and patio; the steps and bottom front wall have been recemented and painted and really stand out! As you enter the home, you'll see that it has been freshly painted with grey tones and white trim and the entire first floor has had beautiful new flooring installed to blend with the color scheme. There is a formal Dining Room and work kitchen with plenty of cabinets and counters and the refrigerator and counter micro-wave will stay. Upstairs, are two comfortable-sized bedrooms (also freshly painted and carpeted) and a very nice ceramic bath with a vanity sink. From the kitchen, you'll step down to a finished basement with an artificial electric fireplace as well as a rear heater/laundry room and an outside exit door to a rear fenced yard.
This home is a CAN'T MISS!!!!
Location
State PA
County Philadelphia
Area 19124 (19124)
Zoning RSA5
Rooms
Other Rooms Living Room, Dining Room, Kitchen, Laundry, Recreation Room
Basement Improved, Outside Entrance, Rear Entrance
Interior
Hot Water Natural Gas
Cooling Window Unit(s)
Flooring Engineered Wood, Carpet
Equipment Built-In Range, Dryer, Refrigerator, Washer
Fireplace N
Window Features Insulated,Replacement
Appliance Built-In Range, Dryer, Refrigerator, Washer
Heat Source Natural Gas
Laundry Basement
Exterior
Fence Chain Link, Rear
Waterfront N
Water Access N
Accessibility None
Parking Type On Street
Garage N
Building
Story 2
Foundation Stone
Sewer Public Sewer
Water Public
Architectural Style AirLite
Level or Stories 2
Additional Building Above Grade, Below Grade
New Construction N
Schools
School District The School District Of Philadelphia
Others
Senior Community No
Tax ID 622390100
Ownership Fee Simple
SqFt Source Assessor
Acceptable Financing Conventional, Cash, FHA, VA
Listing Terms Conventional, Cash, FHA, VA
Financing Conventional,Cash,FHA,VA
Special Listing Condition Standard
Read Less

Bought with Juan C Sosa • Opus Elite Real Estate
GET MORE INFORMATION




