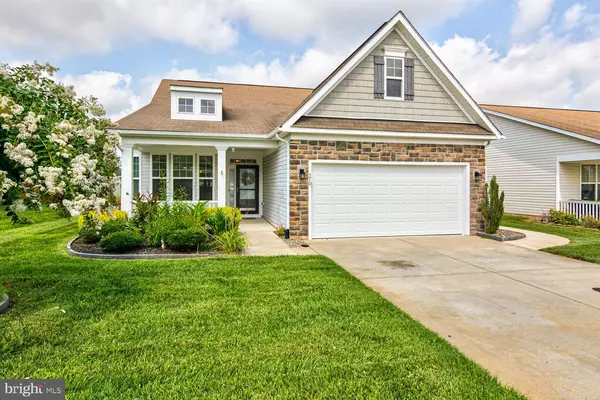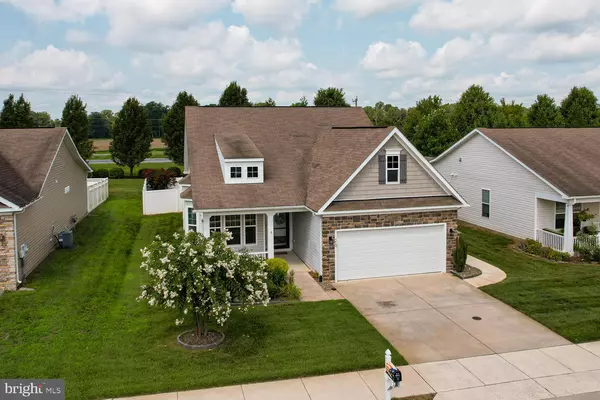For more information regarding the value of a property, please contact us for a free consultation.
370 N RED HAVEN LN Dover, DE 19901
Want to know what your home might be worth? Contact us for a FREE valuation!

Our team is ready to help you sell your home for the highest possible price ASAP
Key Details
Sold Price $425,000
Property Type Single Family Home
Sub Type Detached
Listing Status Sold
Purchase Type For Sale
Square Footage 2,585 sqft
Price per Sqft $164
Subdivision Longacre Village
MLS Listing ID DEKT2030290
Sold Date 11/04/24
Style Cape Cod
Bedrooms 3
Full Baths 3
HOA Fees $150/mo
HOA Y/N Y
Abv Grd Liv Area 2,585
Originating Board BRIGHT
Year Built 2010
Annual Tax Amount $1,248
Tax Year 2022
Lot Size 7,731 Sqft
Acres 0.18
Lot Dimensions 60.00 x 128.87
Property Description
Welcome to Longacre Village, an exceptional 55+ active community! This beautiful 3-bedroom, 3-bath ranch house is designed for comfort and elegance. As you step inside, you’ll be greeted by stunning hardwood floors that extend throughout the home. The kitchen is a chef’s delight, featuring sleek granite countertops, stainless steel appliances, and ample cabinetry, with a breakfast area close by. The primary bedroom on this floor includes an ensuite with double vanities and a full tub.
The dining room is highlighted by elegant columns and a charming window, perfect for enjoying meals and gatherings. This room flows into the living room showcasing a gas fireplace adding to the warmth of the room in the winter. Venture outside to your private backyard oasis, where lush rose bushes and mature trees create a serene retreat. The well-maintained fencing ensures privacy and enhances the tranquility of this outdoor haven. There is an automatic retractable awning on the brick patio offering lots of shade. The irrigation system helps keep the grass greener. Upstairs there is a loft suite with a bedroom, full bathroom and living space making your guests want to linger.
This home offers both style and functionality, making it a perfect choice for relaxed, sophisticated living.
Location
State DE
County Kent
Area Caesar Rodney (30803)
Zoning AR
Rooms
Other Rooms Bedroom 2, Bedroom 3, Bedroom 1, Laundry, Full Bath, Half Bath
Main Level Bedrooms 2
Interior
Interior Features Dining Area, Kitchen - Eat-In, Primary Bath(s), Sprinkler System, Walk-in Closet(s), Window Treatments, Wood Floors
Hot Water Natural Gas
Heating Forced Air
Cooling Central A/C
Flooring Ceramic Tile, Hardwood
Fireplaces Number 1
Fireplaces Type Gas/Propane
Equipment Built-In Microwave, Built-In Range, Dishwasher, Dryer, Stove, Washer
Fireplace Y
Appliance Built-In Microwave, Built-In Range, Dishwasher, Dryer, Stove, Washer
Heat Source Natural Gas
Laundry Main Floor
Exterior
Exterior Feature Brick, Patio(s)
Garage Garage - Front Entry, Oversized
Garage Spaces 2.0
Fence Wood
Utilities Available Cable TV
Waterfront N
Water Access N
Roof Type Shingle
Accessibility None
Porch Brick, Patio(s)
Parking Type Attached Garage
Attached Garage 2
Total Parking Spaces 2
Garage Y
Building
Lot Description Level
Story 2
Foundation Slab
Sewer Public Septic
Water Public
Architectural Style Cape Cod
Level or Stories 2
Additional Building Above Grade, Below Grade
Structure Type 9'+ Ceilings
New Construction N
Schools
School District Caesar Rodney
Others
Senior Community Yes
Age Restriction 55
Tax ID NM-00-10304-03-1800-000
Ownership Fee Simple
SqFt Source Assessor
Security Features Smoke Detector
Acceptable Financing Cash, Conventional
Listing Terms Cash, Conventional
Financing Cash,Conventional
Special Listing Condition Standard
Read Less

Bought with Todd M Ruckle • Empower Real Estate, LLC
GET MORE INFORMATION




