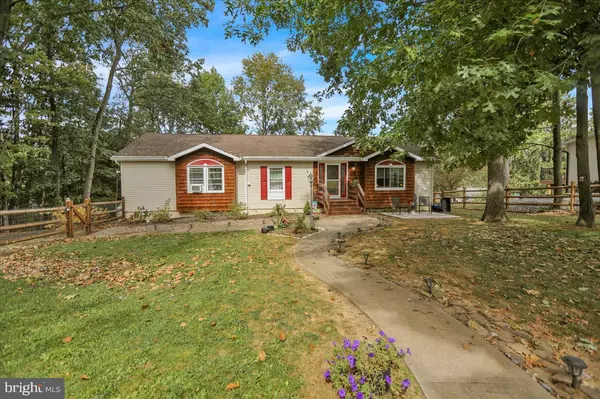For more information regarding the value of a property, please contact us for a free consultation.
200 HATCHET COVE Auburn, PA 17922
Want to know what your home might be worth? Contact us for a FREE valuation!

Our team is ready to help you sell your home for the highest possible price ASAP
Key Details
Sold Price $301,000
Property Type Single Family Home
Sub Type Detached
Listing Status Sold
Purchase Type For Sale
Square Footage 1,456 sqft
Price per Sqft $206
Subdivision Lake Wynonah
MLS Listing ID PASK2017640
Sold Date 11/06/24
Style Raised Ranch/Rambler
Bedrooms 4
Full Baths 3
HOA Fees $115/mo
HOA Y/N Y
Abv Grd Liv Area 1,456
Originating Board BRIGHT
Year Built 1992
Annual Tax Amount $2,844
Tax Year 2022
Lot Size 0.300 Acres
Acres 0.3
Property Description
Nestled at the end of a cul-de-sac is this wonderful, secure, lake community home. The location offers ample peace and quiet due to the absence of through traffic. Featuring three nicely sized bedrooms, a spacious primary ensuite with a garden tub and stall shower, and a hall bath on the main level, this home epitomizes the convenience of one-story living. The kitchen exudes luxury with its plentiful cabinets and expansive island. The living room and dining area have been freshly painted. The main level features hard surface flooring for effortless maintenance and durability. This home features the sought-after in-law quarters on the lower level, boasting a stunning kitchen that opens to a spacious area encompassing the living and dining spaces, and is complete with a full bath and sizable bedroom. This space can be completely private since there is an exterior rear entrance. The front and rear yards are both fully, but separately fenced. There is a charming deck where you can sit to enjoy your morning coffee while watching birds, deer, and squirrels frolic. You can even glimpse Fawn Lake. It is truly a wooded haven with many mature trees peppering the property. There is an attached garage under and behind the home as well as a paved driveway with space for parking ample vehicles. Windows on the front of home replaced 2023. Home is wired for four security cameras. 6 speed Alexa enabled fans as well as Google Nest smoke and carbon detectors. You could own this little piece of paradise. Come see it in person and be sure to tour the community so you can see the dozens of wonderful features and amenities offered here. Enjoy boating, fishing, and swimming in Lake Wynonah and Fawn Lake. Cool off at the pool and enjoy a treat from the snack bar. Recreation facilities include tennis, pickleball, and basketball courts, along with horseshoe pits and playgrounds. There are civic and social organizations, holiday parties and fundraisers. Gather with your neighbors at the lodge, where you have the option to dine at the bar or at a table. Read all about this community on the Lake Wynonah website. It truly is "Life on Vacation".
Location
State PA
County Schuylkill
Area Wayne Twp (13334)
Zoning RESIDENTIAL 101
Rooms
Other Rooms Living Room, Dining Room, Primary Bedroom, Bedroom 2, Bedroom 3, Kitchen, Family Room, Bedroom 1, In-Law/auPair/Suite, Storage Room, Bathroom 1, Primary Bathroom, Full Bath
Basement Daylight, Full, Heated, Interior Access, Outside Entrance, Partially Finished, Rear Entrance, Walkout Level, Windows
Main Level Bedrooms 3
Interior
Interior Features 2nd Kitchen, Bathroom - Stall Shower, Bathroom - Soaking Tub, Bathroom - Tub Shower, Butlers Pantry, Ceiling Fan(s), Combination Dining/Living, Combination Kitchen/Dining, Combination Kitchen/Living, Crown Moldings, Dining Area, Entry Level Bedroom, Floor Plan - Open, Kitchen - Eat-In, Kitchen - Island, Pantry, Primary Bath(s), Window Treatments, Wood Floors
Hot Water Electric
Heating Baseboard - Electric, Wall Unit
Cooling Window Unit(s)
Flooring Laminate Plank, Hardwood, Tile/Brick
Fireplace N
Heat Source Electric, Propane - Leased
Laundry Lower Floor, Main Floor
Exterior
Exterior Feature Deck(s), Patio(s)
Garage Basement Garage, Built In, Garage - Rear Entry, Inside Access
Garage Spaces 7.0
Fence Fully, Split Rail, Wood
Amenities Available Bar/Lounge, Basketball Courts, Boat Ramp, Club House, Common Grounds, Dining Rooms, Gated Community, Lake, Meeting Room, Non-Lake Recreational Area, Pool - Outdoor, Security, Swimming Pool, Tot Lots/Playground, Tennis Courts, Volleyball Courts, Water/Lake Privileges
Waterfront N
Water Access N
View Lake, Garden/Lawn, Trees/Woods
Roof Type Architectural Shingle
Street Surface Black Top
Accessibility None
Porch Deck(s), Patio(s)
Road Frontage HOA
Parking Type Attached Garage, Driveway
Attached Garage 1
Total Parking Spaces 7
Garage Y
Building
Lot Description Backs to Trees, Fishing Available, Front Yard, Landscaping, No Thru Street, Rear Yard, Trees/Wooded
Story 1
Foundation Concrete Perimeter
Sewer On Site Septic
Water Private/Community Water
Architectural Style Raised Ranch/Rambler
Level or Stories 1
Additional Building Above Grade, Below Grade
New Construction N
Schools
High Schools Blue Mountain Hs
School District Blue Mountain
Others
HOA Fee Include Common Area Maintenance,Management,Pier/Dock Maintenance,Pool(s),Reserve Funds,Road Maintenance,Security Gate,Snow Removal
Senior Community No
Tax ID 34-22-0200
Ownership Fee Simple
SqFt Source Assessor
Security Features Security Gate
Acceptable Financing Cash, Conventional, FHA, USDA, VA
Listing Terms Cash, Conventional, FHA, USDA, VA
Financing Cash,Conventional,FHA,USDA,VA
Special Listing Condition Standard
Read Less

Bought with Angela Marie Steffen • BHHS Homesale Realty- Reading Berks
GET MORE INFORMATION




