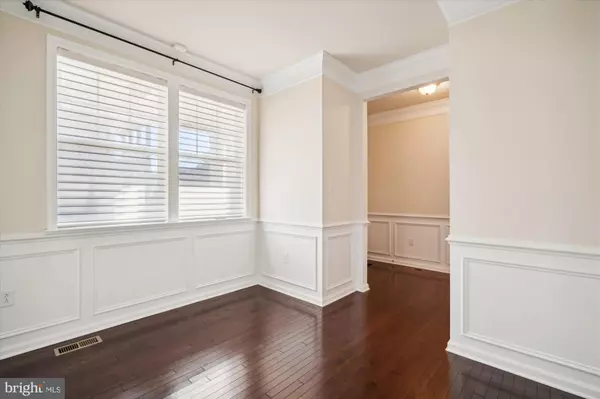For more information regarding the value of a property, please contact us for a free consultation.
802 MELVIN WAY Severn, MD 21144
Want to know what your home might be worth? Contact us for a FREE valuation!

Our team is ready to help you sell your home for the highest possible price ASAP
Key Details
Sold Price $728,000
Property Type Single Family Home
Sub Type Detached
Listing Status Sold
Purchase Type For Sale
Square Footage 3,895 sqft
Price per Sqft $186
Subdivision Upton Farm
MLS Listing ID MDAA2095728
Sold Date 11/04/24
Style Colonial
Bedrooms 6
Full Baths 4
HOA Fees $45/mo
HOA Y/N Y
Abv Grd Liv Area 2,895
Originating Board BRIGHT
Year Built 2017
Annual Tax Amount $7,363
Tax Year 2024
Lot Size 4,231 Sqft
Acres 0.1
Property Description
Stunning 6-Bedroom Home in the Highly Sought-After Upton Farms Community!
Located just 15 minutes from downtown Annapolis, Baltimore, Fort Meade, and BWI, this beautifully designed DR Horton home offers both convenience and comfort. Enjoy easy access to shopping and amenities while coming home to a peaceful, private lot.
This spacious residence features 6 bedrooms, including two primary suites (one on the main level), and 4 full bathrooms. With 3 fully finished levels, there’s plenty of room for everyone. The gourmet kitchen boasts granite countertops, stainless steel appliances, and gleaming hardwood floors throughout the main living areas.
The finished basement provides additional living space, perfect for a home theater, Office, game room, or extra storage. Plus, the two-car garage ensures ample parking and storage.
This is a must-see home in a fantastic location!
Location
State MD
County Anne Arundel
Zoning R5
Rooms
Other Rooms Living Room, Dining Room, Primary Bedroom, Bedroom 2, Bedroom 3, Bedroom 4, Bedroom 5, Kitchen, Game Room, Family Room, Foyer, Breakfast Room, Laundry, Loft
Basement Outside Entrance, Rear Entrance, Sump Pump, Full, Daylight, Partial, Space For Rooms, Fully Finished
Main Level Bedrooms 1
Interior
Interior Features Kitchen - Island, Breakfast Area, Kitchen - Eat-In, Kitchen - Table Space, Dining Area, Primary Bath(s), Upgraded Countertops, Wood Floors, Crown Moldings, Wainscotting, Floor Plan - Open
Hot Water Natural Gas, 60+ Gallon Tank
Cooling Central A/C, Programmable Thermostat
Flooring Carpet, Hardwood, Ceramic Tile
Equipment Washer/Dryer Hookups Only, Dishwasher, Disposal, Exhaust Fan, Microwave, Refrigerator, Icemaker, Oven - Self Cleaning, Oven/Range - Gas
Fireplace N
Window Features Low-E,Double Pane,Vinyl Clad,ENERGY STAR Qualified
Appliance Washer/Dryer Hookups Only, Dishwasher, Disposal, Exhaust Fan, Microwave, Refrigerator, Icemaker, Oven - Self Cleaning, Oven/Range - Gas
Heat Source Natural Gas
Laundry Dryer In Unit, Has Laundry, Washer In Unit
Exterior
Garage Garage Door Opener, Garage - Front Entry
Garage Spaces 2.0
Utilities Available Under Ground
Waterfront N
Water Access N
Roof Type Asphalt
Accessibility 2+ Access Exits
Parking Type Off Street, Attached Garage, Driveway
Attached Garage 2
Total Parking Spaces 2
Garage Y
Building
Story 3
Foundation Concrete Perimeter
Sewer Public Sewer
Water Public
Architectural Style Colonial
Level or Stories 3
Additional Building Above Grade, Below Grade
Structure Type 9'+ Ceilings,Dry Wall
New Construction N
Schools
High Schools Glen Burnie
School District Anne Arundel County Public Schools
Others
Pets Allowed Y
Senior Community No
Tax ID 020488090235844
Ownership Fee Simple
SqFt Source Assessor
Security Features Smoke Detector,Carbon Monoxide Detector(s),Sprinkler System - Indoor
Acceptable Financing Cash, Conventional, FHA, VA
Listing Terms Cash, Conventional, FHA, VA
Financing Cash,Conventional,FHA,VA
Special Listing Condition Standard
Pets Description No Pet Restrictions
Read Less

Bought with Michele T Hagan • CENTURY 21 New Millennium
GET MORE INFORMATION




