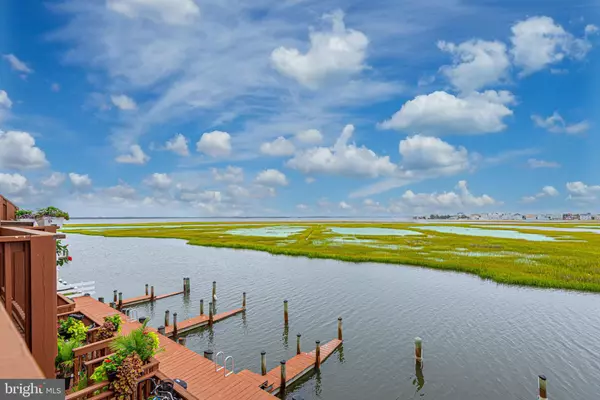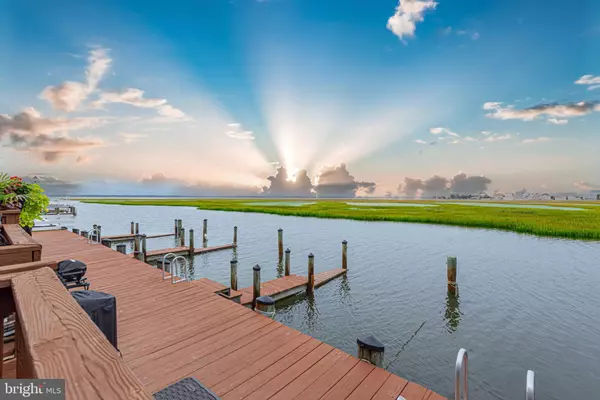For more information regarding the value of a property, please contact us for a free consultation.
726 94TH ST #114 Ocean City, MD 21842
Want to know what your home might be worth? Contact us for a FREE valuation!

Our team is ready to help you sell your home for the highest possible price ASAP
Key Details
Sold Price $525,000
Property Type Condo
Sub Type Condo/Co-op
Listing Status Sold
Purchase Type For Sale
Square Footage 1,392 sqft
Price per Sqft $377
Subdivision Casa Del Sol
MLS Listing ID MDWO2023314
Sold Date 11/01/24
Style Coastal
Bedrooms 3
Full Baths 2
Condo Fees $1,333/qua
HOA Y/N N
Abv Grd Liv Area 1,392
Originating Board BRIGHT
Year Built 1974
Annual Tax Amount $4,669
Tax Year 2024
Lot Dimensions 0.00 x 0.00
Property Description
Located in the heart of Ocean City, this 3BR/2BA waterfront Condo offers three floors of living space with amazing views of the bay. Parking for (2) is just steps from the door into the main floor boasting easy care flooring, recessed lighting, a large family room featuring a wet bar with a copper sink and mini fridge, laundry, and plenty of closets for storage. Take the wide staircase to the second floor featuring a kitchen with plenty of cabinets and counter space, stainless steel appliances, a breakfast bar with seating, and sliding doors to a balcony that overlooks the neighborhood. In addition, there is a primary sized bedroom with a balcony that overlooks the bay, and a full bath. The stairs continue onto the third floor with a spacious secondary bedroom, a large primary bedroom with a balcony overlooking the bay, and a full bath. From the main floor step outside to a large covered wood deck with steps leading to a private dock for all your new water toys. This home is ideal as a full time residence or a summer rental property. Imagine all this and is located within walking distance to the beach, a newly renovated neighborhood park with a playground, tennis and basketball courts. In addition, this home is located within close proximity to shopping and tons of restaurants.
Location
State MD
County Worcester
Area Bayside Waterfront (84)
Zoning R-2
Rooms
Other Rooms Bedroom 2, Bedroom 3, Kitchen, Family Room, Bedroom 1, Laundry, Full Bath
Interior
Interior Features Attic, Bar, Bathroom - Tub Shower, Breakfast Area, Built-Ins, Ceiling Fan(s), Combination Kitchen/Dining, Crown Moldings, Floor Plan - Traditional, Kitchen - Eat-In, Kitchen - Gourmet, Primary Bedroom - Bay Front, Recessed Lighting, Pantry, Upgraded Countertops, Wet/Dry Bar
Hot Water Electric
Heating Heat Pump - Electric BackUp
Cooling Central A/C, Ceiling Fan(s)
Flooring Luxury Vinyl Plank
Equipment Built-In Microwave, Dishwasher, Disposal, Dryer - Front Loading, Dryer - Electric, ENERGY STAR Refrigerator, Exhaust Fan, Icemaker, Oven/Range - Electric, Washer - Front Loading, Water Heater, Energy Efficient Appliances, Stainless Steel Appliances
Furnishings Yes
Fireplace N
Window Features Double Pane
Appliance Built-In Microwave, Dishwasher, Disposal, Dryer - Front Loading, Dryer - Electric, ENERGY STAR Refrigerator, Exhaust Fan, Icemaker, Oven/Range - Electric, Washer - Front Loading, Water Heater, Energy Efficient Appliances, Stainless Steel Appliances
Heat Source Electric
Laundry Has Laundry, Lower Floor
Exterior
Exterior Feature Deck(s), Balconies- Multiple
Utilities Available Cable TV, Under Ground, Other
Amenities Available Boat Dock/Slip, Reserved/Assigned Parking
Waterfront Y
Waterfront Description Private Dock Site
Water Access Y
Water Access Desc Fishing Allowed,Private Access,Swimming Allowed,Boat - Powered,Canoe/Kayak,Personal Watercraft (PWC)
View Bay
Roof Type Architectural Shingle
Accessibility None
Porch Deck(s), Balconies- Multiple
Parking Type Other
Garage N
Building
Lot Description Fishing Available, Tidal Wetland, No Thru Street
Story 3
Foundation Crawl Space, Wood
Sewer Public Sewer
Water Public
Architectural Style Coastal
Level or Stories 3
Additional Building Above Grade, Below Grade
Structure Type Dry Wall
New Construction N
Schools
School District Worcester County Public Schools
Others
Pets Allowed Y
HOA Fee Include Common Area Maintenance,Ext Bldg Maint,Insurance,Pier/Dock Maintenance,Reserve Funds,Sewer,Snow Removal,Trash,Water,Management
Senior Community No
Tax ID 2410099048
Ownership Condominium
Acceptable Financing Cash, Conventional, Other
Horse Property N
Listing Terms Cash, Conventional, Other
Financing Cash,Conventional,Other
Special Listing Condition Standard
Pets Description Case by Case Basis
Read Less

Bought with Ann Buxbaum • Northrop Realty
GET MORE INFORMATION




