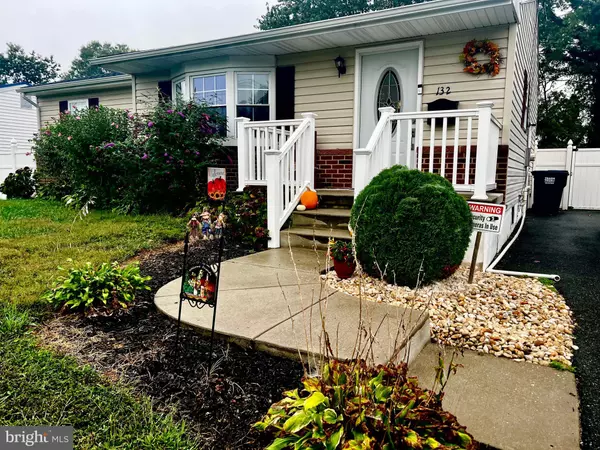For more information regarding the value of a property, please contact us for a free consultation.
132 W THOMSON DR Elkton, MD 21921
Want to know what your home might be worth? Contact us for a FREE valuation!

Our team is ready to help you sell your home for the highest possible price ASAP
Key Details
Sold Price $308,000
Property Type Single Family Home
Sub Type Detached
Listing Status Sold
Purchase Type For Sale
Square Footage 1,852 sqft
Price per Sqft $166
Subdivision Thomson Estates
MLS Listing ID MDCC2014550
Sold Date 11/04/24
Style Ranch/Rambler
Bedrooms 4
Full Baths 2
Half Baths 1
HOA Y/N N
Abv Grd Liv Area 1,052
Originating Board BRIGHT
Year Built 1963
Annual Tax Amount $2,300
Tax Year 2024
Lot Size 9,713 Sqft
Acres 0.22
Property Description
Beautifully maintained rancher with incredible living space that fits any lifestyle. Walk in to the gorgeous hardwood floors and a very appealing open floor plan that was designed to entertain and relax at the same time. Kitchen boasts granite counters and a walk out to the back deck that leads to the surprisingly spacious fenced back yard where you can enjoy grilling on the deck or kick back by the firepit on the patio while listening to your favorite music or hosting a gathering of your favorite people. Either way this is ideal for enjoying the property outside. The upstairs has 3 bedrooms and a half bath. The large bay window in front invites plenty of natural light wether your preparing delicious food in the kitchen or reading a book on the couch in the living room. As you head downstairs you'll notice the wood stairs which lead to the large finished basement with tile floor and theatre lighting creating that ideal reprieve from the stress the day has caused. This can be used as a retreat from the traditional living room where you can enjoy libations and your favorite movie or could also be used as special living area for kids or in laws with the bedroom that has a full bathroom with intriguing subway tile in the shower. This area is going to make any buyer glad they bought this place because of the versatility. Within minutes to DE and tax free shopping and I95. In 2019 the Shed was added to the back yard along with Insulation in the attic. In 2020 a new sump pump and HVAC coils. A new outdoor HVAC unit was installed in 2021. During 2022 the water heater was replaced. This place has been pretty much fully remodeled since 2018 including a new roof, granite counters, hardwood flooring, finished basement, remodeled bathrooms and stamped patio with firepit.
Location
State MD
County Cecil
Zoning RESIDENTIAL
Rooms
Other Rooms Living Room, Bedroom 2, Bedroom 3, Bedroom 4, Kitchen, Family Room, Bedroom 1
Basement Fully Finished
Main Level Bedrooms 3
Interior
Interior Features Dining Area, Floor Plan - Traditional
Hot Water Electric
Heating Forced Air
Cooling Central A/C
Fireplace N
Heat Source Natural Gas
Exterior
Exterior Feature Deck(s), Patio(s)
Fence Rear
Utilities Available Cable TV Available
Waterfront N
Water Access N
Roof Type Asphalt
Accessibility None
Porch Deck(s), Patio(s)
Parking Type Driveway
Garage N
Building
Story 2
Foundation Block
Sewer Public Sewer
Water Public
Architectural Style Ranch/Rambler
Level or Stories 2
Additional Building Above Grade, Below Grade
Structure Type Dry Wall
New Construction N
Schools
School District Cecil County Public Schools
Others
Senior Community No
Tax ID 0803027228
Ownership Fee Simple
SqFt Source Assessor
Security Features Main Entrance Lock
Special Listing Condition Standard
Read Less

Bought with Unrepresented Buyer • Bright MLS
GET MORE INFORMATION




