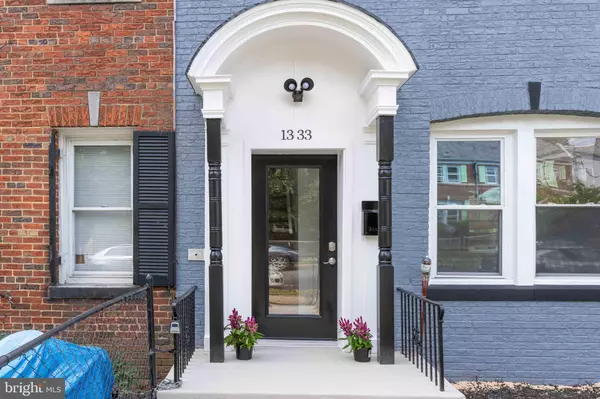For more information regarding the value of a property, please contact us for a free consultation.
1333 BRYANT ST NE Washington, DC 20018
Want to know what your home might be worth? Contact us for a FREE valuation!

Our team is ready to help you sell your home for the highest possible price ASAP
Key Details
Sold Price $685,000
Property Type Single Family Home
Sub Type Twin/Semi-Detached
Listing Status Sold
Purchase Type For Sale
Square Footage 1,576 sqft
Price per Sqft $434
Subdivision Brentwood
MLS Listing ID DCDC2161678
Sold Date 11/04/24
Style Tudor
Bedrooms 3
Full Baths 2
HOA Y/N N
Abv Grd Liv Area 1,576
Originating Board BRIGHT
Year Built 1941
Annual Tax Amount $4,463
Tax Year 2024
Lot Size 2,613 Sqft
Acres 0.06
Property Description
RARE 2 Unit High End and end unit Apartment Building! Many Possibilities- can be a Condo Conversion or Live in one and earn income for the second unit or rent both units and earn a sweet rental income. Both Units are completely renovated with LVP flooring throughout, NEW HVACs, New Bathrooms, Recessed lightings. New Kitchen with 42" Shaker Style White Cabinets, Quartz Counter Tops, Stainless Steel Appliances, Washer/dryer combination inside each unit, each unit with its own living/dining room and fully renovated bathrooms, each separately metered. Freshly exterior and interior Paint. Both units have their own NEW HVAC and Water Heaters. Multi-Tier Deck for relaxation. An expansive side yard that is big enough for future expansion is needed. Walking distance to Rhode Island Avenue Metro Station, shopping and dining. Listed in the MLS as Multi-family DCDC2161256
Location
State DC
County Washington
Zoning 023
Rooms
Main Level Bedrooms 1
Interior
Interior Features Floor Plan - Open
Hot Water Electric
Heating Hot Water
Cooling Central A/C
Heat Source Natural Gas
Exterior
Waterfront N
Water Access N
Accessibility None
Parking Type None
Garage N
Building
Story 2
Foundation Slab, Crawl Space
Sewer Public Sewer
Water Public
Architectural Style Tudor
Level or Stories 2
Additional Building Above Grade, Below Grade
New Construction N
Schools
School District District Of Columbia Public Schools
Others
Senior Community No
Tax ID 39520139
Ownership Fee Simple
SqFt Source Estimated
Acceptable Financing Cash, Conventional, FHA, VA
Listing Terms Cash, Conventional, FHA, VA
Financing Cash,Conventional,FHA,VA
Special Listing Condition Standard
Read Less

Bought with Janay DENISE Cheek • Compass
GET MORE INFORMATION




