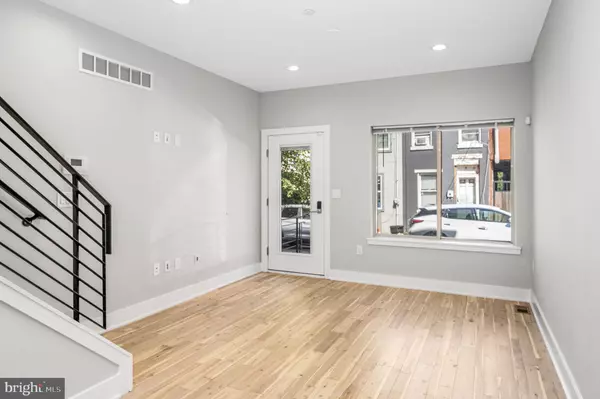For more information regarding the value of a property, please contact us for a free consultation.
3736 BRANDYWINE ST Philadelphia, PA 19104
Want to know what your home might be worth? Contact us for a FREE valuation!

Our team is ready to help you sell your home for the highest possible price ASAP
Key Details
Sold Price $460,000
Property Type Townhouse
Sub Type Interior Row/Townhouse
Listing Status Sold
Purchase Type For Sale
Square Footage 2,800 sqft
Price per Sqft $164
Subdivision Powelton Village
MLS Listing ID PAPH2391180
Sold Date 10/31/24
Style Contemporary,Traditional
Bedrooms 5
Full Baths 3
HOA Y/N N
Abv Grd Liv Area 2,100
Originating Board BRIGHT
Year Built 2020
Annual Tax Amount $1,002
Tax Year 2024
Lot Size 624 Sqft
Acres 0.01
Lot Dimensions 13.00 x 48.00
Property Description
Welcome to 3736 Brandywine Street! This almost new construction home is perfect for an investor to add to their portfolio or personal use. This five bedroom three bathroom home is conveniently located near Drexel and Penn with easy access to public transportation and the I76 and I95 corridors. The main floor has ample room for a living space, dining space, and kitchen with island. The kitchen features black stainless appliances, quartz countertops and 42 inch cabinetry. There is access to a private patio in back perfect for enjoying the outdoors and a great place to store bikes for getting around the city. The basement has a large bedroom with egress to the patio and its own bathroom with shower. The front load washer and dryer are in a laundry closet in the hall. The second and third floors are identical and have two nicely sized bedrooms with a large closet. Each floor has a full hall bathroom with tub and shower combination featuring tile surround. This home features a rooftop deck perfect for entertaining guests and relaxing to music on the wireless speakers. The home features a security system with cameras at the front and back doors. There is an intercom system so the front door can be answered while away. Home is also part of a ten year tax abatement program.
Location
State PA
County Philadelphia
Area 19104 (19104)
Zoning RSA5
Rooms
Basement Fully Finished
Interior
Hot Water Electric
Heating Forced Air, Heat Pump - Electric BackUp
Cooling Central A/C
Flooring Ceramic Tile, Hardwood
Fireplace N
Heat Source Electric
Exterior
Waterfront N
Water Access N
Roof Type Composite
Accessibility None
Parking Type On Street
Garage N
Building
Story 4
Foundation Permanent
Sewer Public Sewer
Water Public
Architectural Style Contemporary, Traditional
Level or Stories 4
Additional Building Above Grade, Below Grade
Structure Type 9'+ Ceilings,Dry Wall
New Construction N
Schools
School District The School District Of Philadelphia
Others
Senior Community No
Tax ID 242017800
Ownership Fee Simple
SqFt Source Assessor
Acceptable Financing Cash, Conventional, FHA
Listing Terms Cash, Conventional, FHA
Financing Cash,Conventional,FHA
Special Listing Condition Standard
Read Less

Bought with Hanlan Huang • Prosperity Real Estate & Investment Services
GET MORE INFORMATION




