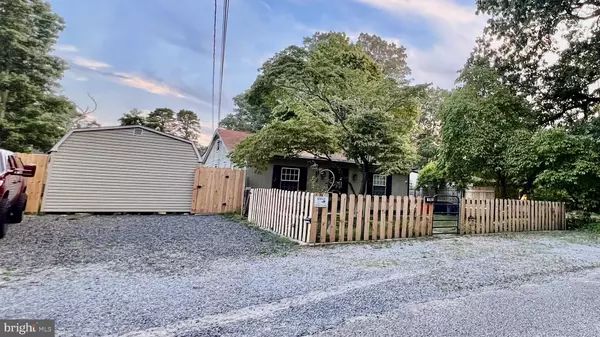For more information regarding the value of a property, please contact us for a free consultation.
1741 LAKESHORE DR Millville, NJ 08332
Want to know what your home might be worth? Contact us for a FREE valuation!

Our team is ready to help you sell your home for the highest possible price ASAP
Key Details
Sold Price $206,000
Property Type Single Family Home
Sub Type Detached
Listing Status Sold
Purchase Type For Sale
Square Footage 1,232 sqft
Price per Sqft $167
Subdivision Laurel Lakes
MLS Listing ID NJCB2016364
Sold Date 11/01/24
Style Bungalow
Bedrooms 3
Full Baths 1
HOA Y/N N
Abv Grd Liv Area 1,232
Originating Board BRIGHT
Year Built 1967
Annual Tax Amount $3,550
Tax Year 2023
Lot Size 5,998 Sqft
Acres 0.14
Lot Dimensions 60.00 x 100.00
Property Description
Cozy 3 bedroom, 1 bath bungalow with Bonus room ready for your finishing touches. Potential for Airbnb, summer rental, vacation home, starter home or a serene place to retire. Quiet wooded area across from Laurel Lake great for kayaking and swimming; conveniently located less than 3 miles to NJ Motor Sports track, NJ Field of Dreams Motocross Park and Maurice River Bluffs Preserve. Hunting and fishing in the area. Less than an hr to Delaware Bay/Cape May/Wildwood/Atlantic City/Philadelphia. 14x56 Dutch barn with electric and additional lot included.
Location
State NJ
County Cumberland
Area Commercial Twp (20602)
Zoning VR2
Rooms
Other Rooms Living Room, Dining Room, Primary Bedroom, Bedroom 2, Kitchen, Foyer, Bedroom 1, Laundry, Bonus Room, Full Bath
Main Level Bedrooms 3
Interior
Interior Features Attic, Dining Area, Floor Plan - Open, Kitchen - Galley, Pantry, Primary Bath(s)
Hot Water Natural Gas
Heating Forced Air
Cooling Ceiling Fan(s), Window Unit(s)
Flooring Luxury Vinyl Plank
Equipment Dishwasher, Dryer - Gas, Oven - Self Cleaning, Oven/Range - Gas, Refrigerator, Stainless Steel Appliances, Washer, Water Heater
Fireplace N
Appliance Dishwasher, Dryer - Gas, Oven - Self Cleaning, Oven/Range - Gas, Refrigerator, Stainless Steel Appliances, Washer, Water Heater
Heat Source Natural Gas
Laundry Main Floor
Exterior
Exterior Feature Screened
Garage Spaces 4.0
Fence Fully, Wire, Wood
Water Access N
View Lake, Scenic Vista, Trees/Woods, Water
Accessibility None
Porch Screened
Total Parking Spaces 4
Garage N
Building
Lot Description Additional Lot(s), Backs to Trees, Fishing Available, Front Yard, Landscaping, Partly Wooded, Private, Rear Yard, Rural, SideYard(s), Secluded
Story 1
Foundation Slab
Sewer On Site Septic
Water Well
Architectural Style Bungalow
Level or Stories 1
Additional Building Above Grade, Below Grade
New Construction N
Schools
School District Millville Board Of Education
Others
Senior Community No
Tax ID 02-00053-07195
Ownership Fee Simple
SqFt Source Assessor
Special Listing Condition Standard
Read Less

Bought with NON MEMBER • Non Subscribing Office



