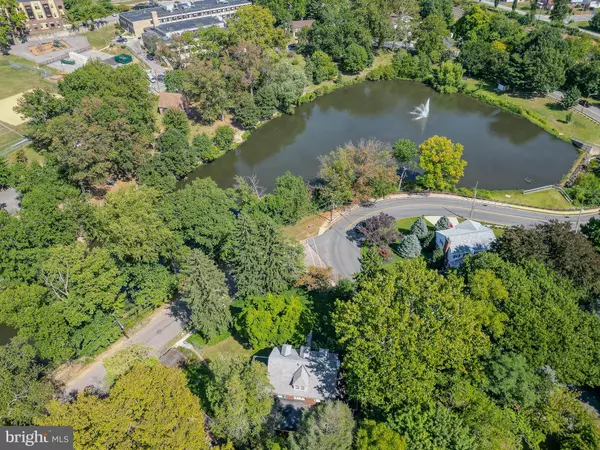For more information regarding the value of a property, please contact us for a free consultation.
300 GLENLOCK RD Ridley Park, PA 19078
Want to know what your home might be worth? Contact us for a FREE valuation!

Our team is ready to help you sell your home for the highest possible price ASAP
Key Details
Sold Price $495,000
Property Type Single Family Home
Sub Type Detached
Listing Status Sold
Purchase Type For Sale
Square Footage 3,196 sqft
Price per Sqft $154
Subdivision None Available
MLS Listing ID PADE2075546
Sold Date 11/01/24
Style Colonial
Bedrooms 6
Full Baths 3
Half Baths 1
HOA Y/N N
Abv Grd Liv Area 3,196
Originating Board BRIGHT
Year Built 1942
Annual Tax Amount $14,751
Tax Year 2024
Lot Size 0.390 Acres
Acres 0.39
Lot Dimensions 150.00 x 139.00
Property Description
Location, Location, Location! Perched on top of a hill overlooking Ridley Lake this is one of the most desirable homes in the Borough of Ridley Park! This stately, 2.5 Story, brick, Colonial style home features 11 total rooms, 6 bedrooms & 3.5 Bathrooms over three floors. Exterior: mature landscaping, spacious grounds, front flagstone service walk, screen porch, basement exit, shed, & detached (2) garage. 1s t Flr: entrance foyer, formal living room w/ brick wood burning FP, Conservatory (heated), formal dining room w/ wainscot & built-in corner cabinet, & exit to screen porch, galley kitchen w/ pantry includes a microwave, electric range/oven, dishwasher and garbage disposal & breakfast bar, a den located at the rear of the home completes this floor. 2nd Flr: En Suite w/ private bathroom, (3) additional bedrooms, hall linen closet and full ceramic tile bathroom w/ tub/shower. 3rd Flr: (2) bedrooms, hall bath w/ claw foot soaking tub, and attic storage room. Basement: partially finished with wet bar All this in a bucolic setting just minutes from Center City Philadelphia, the Philadelphia International Airport and the South Philadelphia Sports Complex.
Location
State PA
County Delaware
Area Ridley Park Boro (10437)
Zoning RESIDENTIAL
Rooms
Other Rooms Living Room, Dining Room, Kitchen, Den, Foyer, Conservatory Room, Screened Porch
Basement Partially Finished, Walkout Stairs
Interior
Interior Features Bathroom - Stall Shower, Bathroom - Tub Shower, Bathroom - Soaking Tub, Kitchen - Galley, Wet/Dry Bar, Recessed Lighting, Wood Floors, Pantry
Hot Water Natural Gas
Heating Radiator
Cooling Window Unit(s)
Flooring Hardwood, Ceramic Tile
Fireplaces Number 1
Fireplaces Type Brick, Wood
Equipment Dishwasher, Disposal, Oven/Range - Electric
Fireplace Y
Appliance Dishwasher, Disposal, Oven/Range - Electric
Heat Source Natural Gas
Laundry Basement
Exterior
Exterior Feature Porch(es), Patio(s)
Garage Garage - Front Entry
Garage Spaces 2.0
Waterfront N
Water Access N
View Lake
Roof Type Slate,Asphalt,Shingle,Pitched
Street Surface Black Top
Accessibility None
Porch Porch(es), Patio(s)
Road Frontage Boro/Township
Parking Type Detached Garage, On Street
Total Parking Spaces 2
Garage Y
Building
Lot Description Additional Lot(s), Irregular
Story 2.5
Foundation Stone
Sewer Public Sewer
Water Public
Architectural Style Colonial
Level or Stories 2.5
Additional Building Above Grade, Below Grade
Structure Type 9'+ Ceilings,Plaster Walls,Paneled Walls
New Construction N
Schools
Elementary Schools Lakeview
Middle Schools Ridley
High Schools Ridley
School District Ridley
Others
Senior Community No
Tax ID 37-00-00762-00
Ownership Fee Simple
SqFt Source Assessor
Acceptable Financing Cash, Conventional
Horse Property N
Listing Terms Cash, Conventional
Financing Cash,Conventional
Special Listing Condition Standard
Read Less

Bought with Jenna L Leggette • Compass RE
GET MORE INFORMATION




