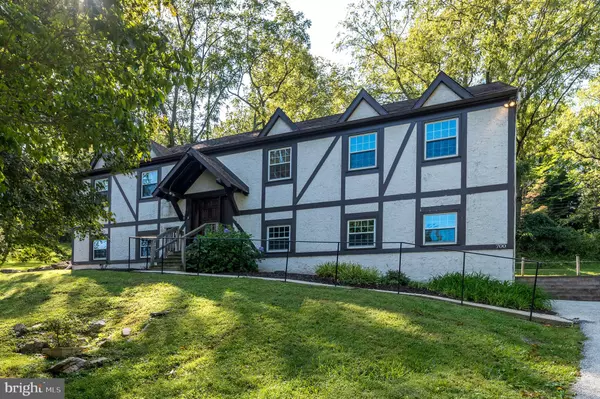For more information regarding the value of a property, please contact us for a free consultation.
700 N MILFORD RD Downingtown, PA 19335
Want to know what your home might be worth? Contact us for a FREE valuation!

Our team is ready to help you sell your home for the highest possible price ASAP
Key Details
Sold Price $475,000
Property Type Single Family Home
Sub Type Detached
Listing Status Sold
Purchase Type For Sale
Square Footage 1,680 sqft
Price per Sqft $282
Subdivision None Available
MLS Listing ID PACT2073682
Sold Date 11/01/24
Style Tudor,Bi-level
Bedrooms 4
Full Baths 2
Half Baths 1
HOA Y/N N
Abv Grd Liv Area 1,680
Originating Board BRIGHT
Year Built 1968
Annual Tax Amount $5,960
Tax Year 2024
Lot Size 1.500 Acres
Acres 1.5
Lot Dimensions 0.00 x 0.00
Property Description
At the end of this private lane waits YOUR home! The property is in the Award Winning Downingtown East Schools, close to the community of Eagleview but in a much more secluded and quiet neighborhood and yet still close to the turnpike and other major roads and retail, as needed. This 4-bedroom, 2.5-bath property situated on 1.5acres has undergone most major upgrades that you will not need worry about. Driveway expansion to allow at least 6 vehicles, Stone Retaining Wall, NEW roof and On-Site Septic System all in 2015/2016, Kitchen Appliances and Washer and Dryer installed 2016, Hall Bath reconfigured for Stall Shower and Sliding Glass Doors in 2018, NEW Heating and Cooling System in 2020. And the improvements did not stop there. Recently the property has been repainted, NEW 6-Panel doors have been installed on all rooms and Bedroom Closets doors were also upgraded to 6-Panel Doors. The home itself has beautiful hardwood floors thruout the main level and bedrooms. The bright, open Livingroom with brick faced Fireplace opens to the spacious Dining Room with access to the 15'x10' TREX deck facing the side yard. Completing this area is the eat-in kitchen with lots of cabinets and counter-space, tile floor and access to the rear yard great for placing a grill for summer BBQing. Down the hall are three nice-sized bedrooms with good closet space and shared hall bath. The primary bedroom is spacious with private bath and large closet space. Also, access to Attic for additional storage. On the lower level is the carpeted Family Room, an additional carpeted room which could be utilized as an office, crafts, or home schooling. The separate Laundry room is HUGE, unfinished and shares the mechanical equipment for the home. There is a Utility Sink at the washer and dryer. Also in this area is the private ½ bath and additional sink with under cabinet storage. From this level is access to the oversized 2-car Garage where there is plenty of space for additional storage. Features of this home include central air, hardwood floors, wooded lot and babbling creek. No need to wait any longer… schedule your viewing today!!
Location
State PA
County Chester
Area Uwchlan Twp (10333)
Zoning RA
Rooms
Other Rooms Living Room, Dining Room, Primary Bedroom, Bedroom 2, Bedroom 3, Kitchen, Family Room, Bedroom 1, Laundry, Bonus Room
Basement Fully Finished, Heated, Interior Access, Outside Entrance
Main Level Bedrooms 4
Interior
Interior Features Ceiling Fan(s), Kitchen - Eat-In
Hot Water Electric
Heating Forced Air
Cooling Central A/C
Flooring Hardwood, Carpet, Ceramic Tile
Fireplaces Number 1
Fireplaces Type Brick
Equipment Dishwasher, Oven/Range - Electric, Refrigerator, Washer, Dryer
Fireplace Y
Appliance Dishwasher, Oven/Range - Electric, Refrigerator, Washer, Dryer
Heat Source Propane - Leased
Laundry Lower Floor
Exterior
Exterior Feature Deck(s)
Parking Features Garage - Front Entry, Inside Access, Oversized, Additional Storage Area
Garage Spaces 8.0
Water Access N
Roof Type Asphalt
Accessibility None
Porch Deck(s)
Attached Garage 2
Total Parking Spaces 8
Garage Y
Building
Story 1.5
Foundation Block
Sewer On Site Septic
Water Well
Architectural Style Tudor, Bi-level
Level or Stories 1.5
Additional Building Above Grade, Below Grade
New Construction N
Schools
Elementary Schools Uwchlan Hills
Middle Schools Lionville
High Schools Downingtown High School East Campus
School District Downingtown Area
Others
Senior Community No
Tax ID 33-04 -0004.000E
Ownership Fee Simple
SqFt Source Estimated
Acceptable Financing Conventional, VA, FHA
Listing Terms Conventional, VA, FHA
Financing Conventional,VA,FHA
Special Listing Condition Standard
Read Less

Bought with Matthew F McClintock • Coldwell Banker Realty



