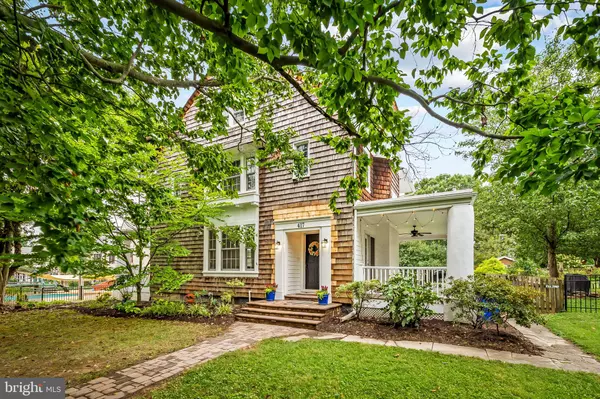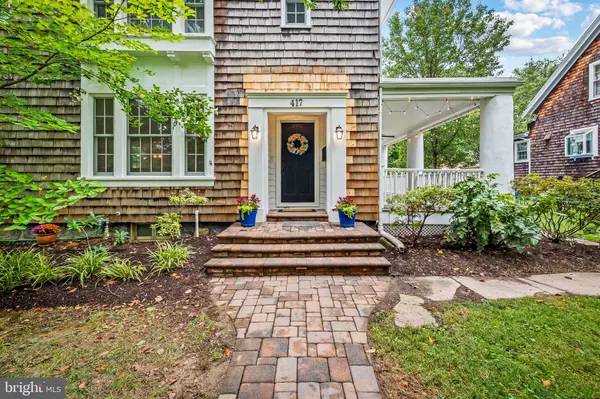For more information regarding the value of a property, please contact us for a free consultation.
417 CEDARCROFT RD Baltimore, MD 21212
Want to know what your home might be worth? Contact us for a FREE valuation!

Our team is ready to help you sell your home for the highest possible price ASAP
Key Details
Sold Price $645,000
Property Type Single Family Home
Sub Type Detached
Listing Status Sold
Purchase Type For Sale
Square Footage 2,240 sqft
Price per Sqft $287
Subdivision Cedarcroft Historic District
MLS Listing ID MDBA2132948
Sold Date 11/01/24
Style Traditional
Bedrooms 5
Full Baths 2
Half Baths 1
HOA Fees $7/ann
HOA Y/N Y
Abv Grd Liv Area 2,240
Originating Board BRIGHT
Year Built 1915
Annual Tax Amount $7,996
Tax Year 2024
Lot Size 0.275 Acres
Acres 0.28
Property Description
Welcome to this stunning, freshly painted, and updated cedar-shingled home in historic Cedarcroft. This bright and inviting gem features five bedrooms and two and a half baths. French doors open to two side porches, perfect for relaxing and entertaining. All the wood floors have been recently refinished, enhancing the warmth and character throughout. The first floor offers a welcoming living room with a cozy wood-burning fireplace (new liner and interior brick, 2024), a spacious dining room ideal for both casual meals and special occasions, and a delightful kitchen with granite countertops (2024) and stainless steel appliances. A charming butler's pantry provides extra storage and prep space, while an updated half bath completes this level (2024). On the second floor, you'll find four bedrooms and a renovated full hall bath (2024). The third floor offers a fifth bedroom (currently set up as a workout room), an office, and a full bath. The versatile floor plan on the second and third floors can easily adapt to your lifestyle needs. A large, unfinished basement offers tons of storage. Outside, enjoy beautiful landscaping and a large, fenced-in backyard complete with a small fire pit. Recent upgrades include the main roof (2022), flat porch roofs (2022), dual-zoned HVAC (2022), replacement windows (≈ 10 years old), French drain, and double sump pumps (2022). Roland Park Elementary-Middle Schools. Located close to shopping, restaurants, and Belvedere Square, this home is ready to welcome its next owner!
Location
State MD
County Baltimore City
Zoning R-1-E
Rooms
Other Rooms Living Room, Dining Room, Primary Bedroom, Bedroom 2, Bedroom 3, Bedroom 4, Bedroom 5, Kitchen, Office
Basement Other
Interior
Interior Features Dining Area, Built-Ins, Floor Plan - Traditional, Ceiling Fan(s), Crown Moldings, Pantry, Wood Floors
Hot Water Natural Gas
Heating Radiator
Cooling Central A/C
Flooring Wood
Fireplaces Number 1
Fireplaces Type Mantel(s), Wood, Screen
Equipment Dishwasher, Oven/Range - Gas, Refrigerator, Dryer, Washer, Disposal, Icemaker, Water Heater
Fireplace Y
Window Features Replacement
Appliance Dishwasher, Oven/Range - Gas, Refrigerator, Dryer, Washer, Disposal, Icemaker, Water Heater
Heat Source Natural Gas
Exterior
Exterior Feature Porch(es)
Fence Rear
Waterfront N
Water Access N
Roof Type Asphalt
Accessibility None
Porch Porch(es)
Parking Type Off Street
Garage N
Building
Story 4
Foundation Other
Sewer Public Sewer
Water Public
Architectural Style Traditional
Level or Stories 4
Additional Building Above Grade, Below Grade
New Construction N
Schools
Elementary Schools Roland Park Elementary-Middle School
School District Baltimore City Public Schools
Others
Senior Community No
Tax ID 0327665086 013
Ownership Fee Simple
SqFt Source Assessor
Special Listing Condition Standard
Read Less

Bought with Naomi Reetz • Cummings & Co. Realtors
GET MORE INFORMATION




