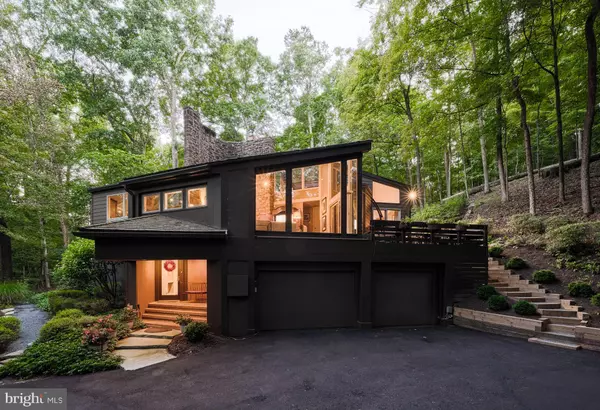For more information regarding the value of a property, please contact us for a free consultation.
6891 FLEECYDALE RD New Hope, PA 18938
Want to know what your home might be worth? Contact us for a FREE valuation!

Our team is ready to help you sell your home for the highest possible price ASAP
Key Details
Sold Price $1,700,000
Property Type Single Family Home
Sub Type Detached
Listing Status Sold
Purchase Type For Sale
Square Footage 3,000 sqft
Price per Sqft $566
MLS Listing ID PABU2077692
Sold Date 11/01/24
Style Contemporary,Mid-Century Modern
Bedrooms 4
Full Baths 3
Half Baths 1
HOA Y/N N
Abv Grd Liv Area 3,000
Originating Board BRIGHT
Year Built 1971
Annual Tax Amount $12,223
Tax Year 2024
Lot Size 4.270 Acres
Acres 4.27
Lot Dimensions 0.00 x 0.00
Property Description
Welcome to 6891 Fleecydale Road New Hope, PA. When renowned mid-century modern architect Frank Weise was commissioned to design Stream Woods, he had the extraordinary vision to perfectly position the house on the 4.27 acre lot in order to best capture the visual beauty of the naturally wooded terrain, the waterfall and the Paunnacussing Creek. The spectacular views from every window create a seamless transition, bringing the outdoor space inside. In addition to the four bedrooms and three and one half bathrooms, this architecturally significant property offers three large and adjoining outdoor living spaces. These spaces, located off the kitchen, living room and primary suite, offer unparalleled entertaining options. Expansive recent renovations include an addition, increasing the square footage of the primary suite, the creation of an enclosed screened porch, a remodeled primary suite bathroom, new flooring, the removal of exterior stucco, replaced by the installation of Hardi-Plank siding, and an elevator which travels from the garage to the main floor living space. This property offers a level of sophistication, design, style and location rarely available anywhere in Bucks County.
Location
State PA
County Bucks
Area Plumstead Twp (10134)
Zoning RO
Rooms
Main Level Bedrooms 3
Interior
Interior Features Built-Ins, Central Vacuum, Combination Kitchen/Dining, Combination Dining/Living, Combination Kitchen/Living, Curved Staircase, Dining Area, Elevator, Entry Level Bedroom, Family Room Off Kitchen, Kitchen - Galley, Kitchen - Island, Primary Bath(s), Recessed Lighting, Upgraded Countertops, Window Treatments
Hot Water Electric
Heating Radiant, Central, Zoned, Forced Air
Cooling Heat Pump(s), Central A/C, Programmable Thermostat, Zoned
Flooring Ceramic Tile, Engineered Wood, Hardwood, Luxury Vinyl Plank, Wood
Fireplaces Number 1
Equipment Built-In Microwave, Built-In Range, Central Vacuum, Commercial Range, Dishwasher, Disposal, Dryer, Microwave, Water Conditioner - Owned
Fireplace Y
Appliance Built-In Microwave, Built-In Range, Central Vacuum, Commercial Range, Dishwasher, Disposal, Dryer, Microwave, Water Conditioner - Owned
Heat Source Electric, Propane - Leased, Oil
Exterior
Garage Garage - Front Entry, Garage Door Opener
Garage Spaces 2.0
Utilities Available Cable TV, Phone, Phone Connected, Propane
Waterfront N
Water Access N
Roof Type Architectural Shingle,Shake
Accessibility Elevator
Parking Type Attached Garage
Attached Garage 2
Total Parking Spaces 2
Garage Y
Building
Story 2
Foundation Pilings, Pillar/Post/Pier, Slab
Sewer On Site Septic
Water Private, Well
Architectural Style Contemporary, Mid-Century Modern
Level or Stories 2
Additional Building Above Grade, Below Grade
Structure Type 2 Story Ceilings,Cathedral Ceilings,Dry Wall,Vaulted Ceilings
New Construction N
Schools
High Schools Central Bucks High School East
School District Central Bucks
Others
Senior Community No
Tax ID 34-025-021-001
Ownership Fee Simple
SqFt Source Assessor
Acceptable Financing Cash, Conventional
Listing Terms Cash, Conventional
Financing Cash,Conventional
Special Listing Condition Standard
Read Less

Bought with Martin Millner • Keller Williams Real Estate
GET MORE INFORMATION




