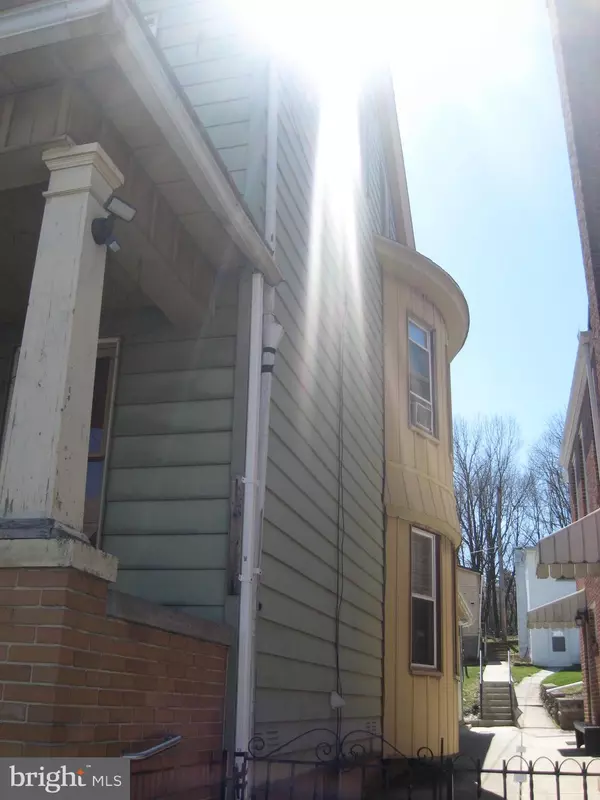For more information regarding the value of a property, please contact us for a free consultation.
523 SUNBURY ST Minersville, PA 17954
Want to know what your home might be worth? Contact us for a FREE valuation!

Our team is ready to help you sell your home for the highest possible price ASAP
Key Details
Sold Price $116,000
Property Type Single Family Home
Sub Type Detached
Listing Status Sold
Purchase Type For Sale
Square Footage 2,600 sqft
Price per Sqft $44
Subdivision Minersville
MLS Listing ID PASK2016222
Sold Date 10/30/24
Style Other
Bedrooms 6
Full Baths 1
Half Baths 1
HOA Y/N N
Abv Grd Liv Area 2,600
Originating Board BRIGHT
Year Built 1904
Annual Tax Amount $1,297
Tax Year 2022
Lot Size 3,920 Sqft
Acres 0.09
Lot Dimensions 25.00 x 150.00
Property Description
NEW LOWERED PRICE!!! Large stately single home in the Borough of Minersville. This would make a great home for a growing family with a total of six heated bedrooms. The first floor features a laundry room/shower room, a large dining room, an eat in kitchen, a rear family room, and a half bathroom. The second floor features four bedrooms and a small utility room, and a full bathroom and hall closets. The third floor features two additional heated bedrooms. There is also plenty of beautiful hardwood floors throughout the home, and some beautiful ornate wood work. The rear yard is a nice size for outdoor relaxing, with a rear garage for off street parking.
The basement is roomy with a newer EFM Oil Boiler, and a 100 Amp Electrical Panel.
Location
State PA
County Schuylkill
Area Minersville Boro (13352)
Zoning R-3
Direction Northwest
Rooms
Other Rooms Dining Room, Bedroom 2, Bedroom 3, Bedroom 4, Bedroom 5, Kitchen, Family Room, Basement, Foyer, Bedroom 1, Laundry, Utility Room, Bedroom 6, Bathroom 1, Bathroom 2
Basement Partial
Interior
Interior Features Ceiling Fan(s), Dining Area, Family Room Off Kitchen, Kitchen - Eat-In, Kitchen - Table Space, Bathroom - Stall Shower, Bathroom - Tub Shower, Wainscotting, Wood Floors
Hot Water Oil
Heating Radiator
Cooling Ceiling Fan(s), Window Unit(s)
Flooring Solid Hardwood, Laminated, Tile/Brick, Ceramic Tile, Carpet
Equipment Refrigerator, Oven/Range - Electric, Washer, Dryer - Electric
Furnishings No
Fireplace N
Window Features Replacement,Storm
Appliance Refrigerator, Oven/Range - Electric, Washer, Dryer - Electric
Heat Source Oil
Laundry Main Floor
Exterior
Exterior Feature Porch(es)
Parking Features Garage - Rear Entry, Garage Door Opener
Garage Spaces 1.0
Fence Chain Link
Utilities Available Water Available, Sewer Available, Electric Available, Cable TV Available, Phone Available
Water Access N
View Garden/Lawn, Street
Roof Type Shingle
Street Surface Black Top
Accessibility Other
Porch Porch(es)
Road Frontage State, Boro/Township
Total Parking Spaces 1
Garage Y
Building
Lot Description Cleared, Rear Yard
Story 3
Foundation Concrete Perimeter
Sewer Public Sewer
Water Public
Architectural Style Other
Level or Stories 3
Additional Building Above Grade, Below Grade
Structure Type Plaster Walls
New Construction N
Schools
Elementary Schools Minersville Area
Middle Schools Minersville Area
High Schools Minersville Area Junior/Senior
School District Minersville Area
Others
Pets Allowed Y
Senior Community No
Tax ID 52-02-0959
Ownership Fee Simple
SqFt Source Assessor
Security Features Main Entrance Lock
Acceptable Financing Cash, Conventional
Horse Property N
Listing Terms Cash, Conventional
Financing Cash,Conventional
Special Listing Condition Standard
Pets Allowed Number Limit
Read Less

Bought with Claudia Brozda • Coldwell Banker Hearthside



