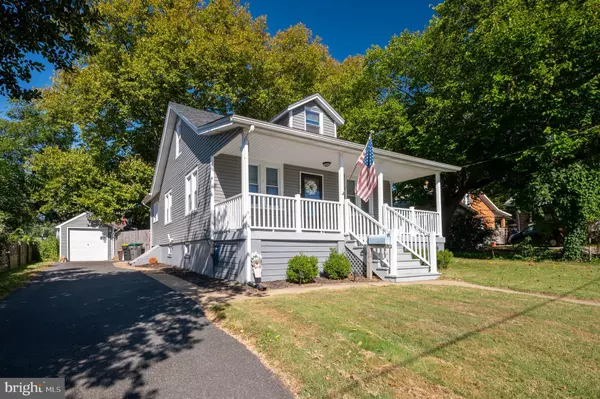For more information regarding the value of a property, please contact us for a free consultation.
2 HARDING AVE Wilmington, DE 19804
Want to know what your home might be worth? Contact us for a FREE valuation!

Our team is ready to help you sell your home for the highest possible price ASAP
Key Details
Sold Price $345,000
Property Type Single Family Home
Sub Type Detached
Listing Status Sold
Purchase Type For Sale
Square Footage 1,275 sqft
Price per Sqft $270
Subdivision Silview
MLS Listing ID DENC2067686
Sold Date 10/31/24
Style Cape Cod
Bedrooms 4
Full Baths 3
HOA Y/N N
Abv Grd Liv Area 1,275
Originating Board BRIGHT
Year Built 1940
Annual Tax Amount $1,649
Tax Year 2023
Lot Size 6,969 Sqft
Acres 0.16
Lot Dimensions 56.00 x 102.80
Property Description
Absolutely beautiful 4 bedroom 3 full bath home is ready for it's new owner. Fully renovated in 2020 with 1 car detached garage. Enter the home to an open concept living, dining and kitchen area all with hardwood floors. The main bedroom is on the right with plenty of closet space and a full bath. There is a second bedroom and a second full bath on this level. Access to the basement is just off the kitchen. The basement is unfinished but can easily be converted into additional living space as there is direct access to the outside via a door leading to the driveway. Back upstairs to the second floor are two additional large bedrooms and a third full bath. The private backyard has a poured concrete patio excellent for relaxing evenings and is fully fenced. Come and see this well maintained home that has a four year old roof, siding, windows, HVAC, Hot water heater, and 200 amp electric. Nothing to do here except move in!! Come see it before it is gone!
Location
State DE
County New Castle
Area Elsmere/Newport/Pike Creek (30903)
Zoning NC5
Rooms
Basement Full, Outside Entrance, Side Entrance, Sump Pump, Unfinished
Main Level Bedrooms 2
Interior
Interior Features Ceiling Fan(s), Combination Dining/Living, Combination Kitchen/Living, Entry Level Bedroom, Floor Plan - Open, Recessed Lighting, Upgraded Countertops, Wood Floors
Hot Water Natural Gas
Heating Forced Air
Cooling Central A/C
Flooring Carpet, Hardwood
Equipment Built-In Microwave, Dishwasher, Dryer - Electric, Dryer - Front Loading, Oven/Range - Electric, Refrigerator, Washer - Front Loading, Water Heater
Fireplace N
Appliance Built-In Microwave, Dishwasher, Dryer - Electric, Dryer - Front Loading, Oven/Range - Electric, Refrigerator, Washer - Front Loading, Water Heater
Heat Source Natural Gas
Exterior
Parking Features Garage - Front Entry
Garage Spaces 1.0
Fence Privacy, Wood
Utilities Available Cable TV
Water Access N
Roof Type Architectural Shingle
Accessibility None
Total Parking Spaces 1
Garage Y
Building
Story 1.5
Foundation Block
Sewer Public Sewer
Water Public
Architectural Style Cape Cod
Level or Stories 1.5
Additional Building Above Grade, Below Grade
New Construction N
Schools
Elementary Schools Richey
Middle Schools Stanton
High Schools Dickinson
School District Red Clay Consolidated
Others
Pets Allowed Y
Senior Community No
Tax ID 07-046.20-237
Ownership Fee Simple
SqFt Source Estimated
Acceptable Financing Cash, Conventional, FHA, VA
Listing Terms Cash, Conventional, FHA, VA
Financing Cash,Conventional,FHA,VA
Special Listing Condition Standard
Pets Allowed No Pet Restrictions
Read Less

Bought with Kaitlyn Fallon Meckley • Foraker Realty Co.



