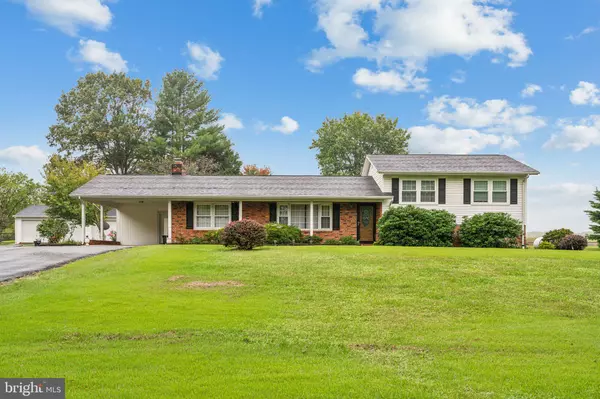For more information regarding the value of a property, please contact us for a free consultation.
8150 APPLEWOOD LN Warrenton, VA 20187
Want to know what your home might be worth? Contact us for a FREE valuation!

Our team is ready to help you sell your home for the highest possible price ASAP
Key Details
Sold Price $590,000
Property Type Single Family Home
Sub Type Detached
Listing Status Sold
Purchase Type For Sale
Square Footage 1,610 sqft
Price per Sqft $366
Subdivision None Available
MLS Listing ID VAFQ2014018
Sold Date 10/30/24
Style Split Level
Bedrooms 3
Full Baths 2
HOA Y/N N
Abv Grd Liv Area 1,610
Originating Board BRIGHT
Year Built 1977
Annual Tax Amount $3,783
Tax Year 2022
Lot Size 2.000 Acres
Acres 2.0
Property Description
Welcome Home! Beautiful Well Cared Home with Private 2 Acre Property Includes a 3 Car Detached Garage and Shed. Gorgeous Recently Remodeled Eat-In Kitchen with Granite Counter Tops, 5 Burner Electric Range, Upgraded Cabinetry, Spacious Pantry, Charming Custom Overpass with Hightop, Mud Room off of Carport, Additional Freezer, Warm Inviting Hardwood Floors Throughout Main Level, All (3) Bedrooms Upstairs, Full Bathroom in Hallway, Owner Suite is Complete with Walk-In Closet and Private Bathroom, Fully Finished Walkout Basement. Home is Impeccably Clean and Cared For. HVAC System and Dishwasher Both Currently Work and Are Both Are Being Replaced on 10/3. Roof 9 years old, Windows & Doors 3 years old.
Location
State VA
County Fauquier
Zoning RR
Rooms
Other Rooms Living Room, Primary Bedroom, Bedroom 2, Kitchen, Family Room, Mud Room, Recreation Room, Bathroom 3, Primary Bathroom, Full Bath
Basement Fully Finished, Walkout Level
Interior
Interior Features Carpet, Wood Floors, Walk-in Closet(s), Primary Bath(s), Ceiling Fan(s)
Hot Water Electric
Heating Central, Heat Pump(s)
Cooling Ceiling Fan(s), Central A/C
Flooring Carpet, Hardwood, Luxury Vinyl Plank
Fireplaces Number 1
Fireplaces Type Wood
Equipment Dryer, Microwave, Oven/Range - Electric, Refrigerator, Washer, Water Heater
Fireplace Y
Window Features Double Pane
Appliance Dryer, Microwave, Oven/Range - Electric, Refrigerator, Washer, Water Heater
Heat Source Natural Gas, Propane - Leased
Laundry Main Floor
Exterior
Exterior Feature Deck(s), Porch(es)
Parking Features Garage - Front Entry
Garage Spaces 3.0
Fence Partially
Water Access N
View Trees/Woods, Pasture
Roof Type Shingle
Street Surface Gravel
Accessibility None
Porch Deck(s), Porch(es)
Road Frontage Road Maintenance Agreement
Total Parking Spaces 3
Garage Y
Building
Lot Description Backs to Trees, No Thru Street, Private, Level
Story 3
Foundation Slab
Sewer On Site Septic
Water Well
Architectural Style Split Level
Level or Stories 3
Additional Building Above Grade, Below Grade
Structure Type Dry Wall
New Construction N
Schools
School District Fauquier County Public Schools
Others
Senior Community No
Tax ID 7903-88-5994
Ownership Fee Simple
SqFt Source Assessor
Acceptable Financing Cash, Conventional, VA, FHA
Listing Terms Cash, Conventional, VA, FHA
Financing Cash,Conventional,VA,FHA
Special Listing Condition Standard
Read Less

Bought with Rolfe S Kratz • Samson Properties



