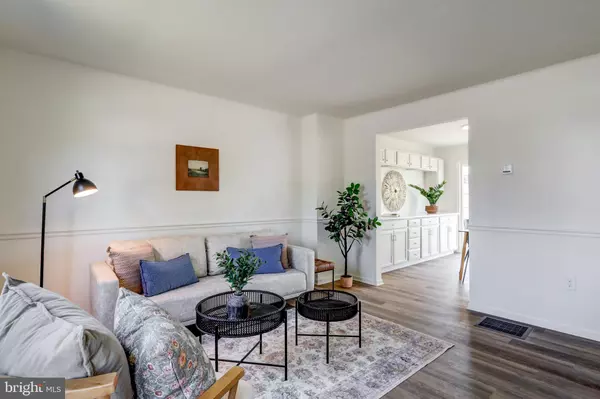For more information regarding the value of a property, please contact us for a free consultation.
28 THORNAPPLE DR Marietta, PA 17547
Want to know what your home might be worth? Contact us for a FREE valuation!

Our team is ready to help you sell your home for the highest possible price ASAP
Key Details
Sold Price $275,000
Property Type Single Family Home
Sub Type Twin/Semi-Detached
Listing Status Sold
Purchase Type For Sale
Square Footage 1,248 sqft
Price per Sqft $220
Subdivision East Donegal Twp
MLS Listing ID PALA2056758
Sold Date 10/30/24
Style Traditional
Bedrooms 3
Full Baths 1
Half Baths 1
HOA Y/N N
Abv Grd Liv Area 1,248
Originating Board BRIGHT
Year Built 1990
Annual Tax Amount $3,237
Tax Year 2024
Lot Size 3,920 Sqft
Acres 0.09
Lot Dimensions 0.00 x 0.00
Property Description
Welcome to 28 Thornapple Dr - this 3 bed/1.5 bath semi-detached home with attached garage is located in Maytown on a peaceful neighborhood street! This charmer has been fully remodeled and updated - all new paint, flooring, and fixtures throughout have given the home new life! The home welcomes you in via a traditional brick exterior with attractive shutters. Once inside, you're greeted with a bright living space with brand new, durable luxury vinyl plank flooring that continues throughout the first floor - making the space feel seamless. The bright family area continues into the combined dining and kitchen area, providing great flow to the home - perfect for entertaining or gathering with family. The kitchen has been outfitted with several high-end features such as stainless steel appliances, upgraded quartz countertops, and a neutral subway tile backsplash. In addition, a full wall of cabinetry on the dining room side and a large pantry provide an incredible amount of storage. Enjoy direct access to the flat and usable backyard from the sliding glass doors which let in light, and extend your living space outdoors onto a rear deck. Upstairs, the second level boasts three sizable bedrooms, all bright spaces. A lovely full bathroom on this floor features a tub/shower combination and new vanity. The basement level is clean and freshly painted with a new sump pump, perfect for practical storage. Enjoy this home with peace of mind this fall and winter with a newer architectural shingle roof, as well as a brand new, efficient heat pump HVAC system! Charming with all the modern updates, and easy to tour - contact us today!
Location
State PA
County Lancaster
Area East Donegal Twp (10515)
Zoning RESIDENTIAL
Rooms
Basement Sump Pump, Unfinished
Interior
Interior Features Bathroom - Tub Shower, Carpet, Combination Kitchen/Dining, Floor Plan - Traditional, Kitchen - Gourmet, Pantry, Recessed Lighting, Upgraded Countertops, Walk-in Closet(s)
Hot Water Electric
Heating Heat Pump(s)
Cooling Central A/C
Flooring Luxury Vinyl Plank, Carpet
Equipment Built-In Microwave, Oven/Range - Electric, Dishwasher
Fireplace N
Appliance Built-In Microwave, Oven/Range - Electric, Dishwasher
Heat Source Electric
Laundry Hookup, Basement
Exterior
Exterior Feature Deck(s)
Garage Garage - Front Entry, Garage Door Opener
Garage Spaces 1.0
Waterfront N
Water Access N
Roof Type Architectural Shingle
Accessibility None
Porch Deck(s)
Parking Type Attached Garage
Attached Garage 1
Total Parking Spaces 1
Garage Y
Building
Story 2
Foundation Block
Sewer Public Sewer
Water Public
Architectural Style Traditional
Level or Stories 2
Additional Building Above Grade, Below Grade
New Construction N
Schools
School District Donegal
Others
Senior Community No
Tax ID 150-86630-0-0000
Ownership Fee Simple
SqFt Source Assessor
Acceptable Financing Negotiable
Listing Terms Negotiable
Financing Negotiable
Special Listing Condition Standard
Read Less

Bought with Christina M. Perez • Coldwell Banker Realty
GET MORE INFORMATION




