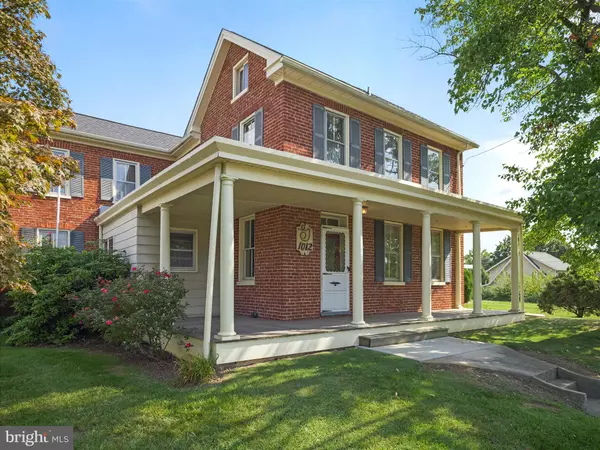For more information regarding the value of a property, please contact us for a free consultation.
1012 S POTOMAC ST Hagerstown, MD 21740
Want to know what your home might be worth? Contact us for a FREE valuation!

Our team is ready to help you sell your home for the highest possible price ASAP
Key Details
Sold Price $265,000
Property Type Single Family Home
Sub Type Detached
Listing Status Sold
Purchase Type For Sale
Square Footage 2,008 sqft
Price per Sqft $131
Subdivision Hagerstown
MLS Listing ID MDWA2024462
Sold Date 10/28/24
Style Colonial
Bedrooms 4
Full Baths 2
HOA Y/N N
Abv Grd Liv Area 2,008
Originating Board BRIGHT
Year Built 1872
Annual Tax Amount $3,413
Tax Year 2024
Lot Size 0.608 Acres
Acres 0.61
Property Description
Welcome to this brick colonial home majestically standing and showcasing its timeless elegance with hardwood floors hidden beneath the carpet. The warm, red brick is well-preserved and repointed, The dining room offers ample space for large entertaining meals and celebrations.The kitchen, combines vintage charm with modern functionality, featuring a mix of original cabinetry and updated appliances.Outside, the property is a true haven. The park-like yard is meticulously landscaped, with vibrant flower beds. The old barn and smokehouse stand proudly, offering a glimpse into the property’s history and ample opportunities for creative use—perhaps as a workshop or art studio.. Enjoy the large front porch for the early evening breezes and the back porch overlooking the garden for your morning beverage. This home is warm and inviting and offers so much more.
Location
State MD
County Washington
Zoning RMOD
Rooms
Basement Unfinished
Interior
Interior Features Additional Stairway, Attic, Carpet, Combination Kitchen/Dining, Pantry, Wood Floors
Hot Water Electric
Heating Forced Air
Cooling None
Flooring Carpet, Vinyl
Fireplaces Number 1
Fireplaces Type Gas/Propane
Equipment Oven/Range - Gas, Refrigerator, Washer, Dryer - Gas
Fireplace Y
Appliance Oven/Range - Gas, Refrigerator, Washer, Dryer - Gas
Heat Source Natural Gas
Laundry Main Floor
Exterior
Exterior Feature Patio(s), Porch(es)
Garage Spaces 6.0
Carport Spaces 2
Waterfront N
Water Access N
Roof Type Architectural Shingle
Street Surface Black Top
Accessibility None
Porch Patio(s), Porch(es)
Parking Type Driveway, Detached Carport
Total Parking Spaces 6
Garage N
Building
Story 2
Foundation Stone
Sewer Public Sewer
Water Public
Architectural Style Colonial
Level or Stories 2
Additional Building Above Grade, Below Grade
New Construction N
Schools
School District Washington County Public Schools
Others
Pets Allowed Y
Senior Community No
Tax ID 2217004832
Ownership Fee Simple
SqFt Source Assessor
Acceptable Financing Conventional, Cash, FHA 203(k)
Listing Terms Conventional, Cash, FHA 203(k)
Financing Conventional,Cash,FHA 203(k)
Special Listing Condition Standard
Pets Description No Pet Restrictions
Read Less

Bought with Iremia Ruth Ocsa- Mamani • Weichert, REALTORS
GET MORE INFORMATION




