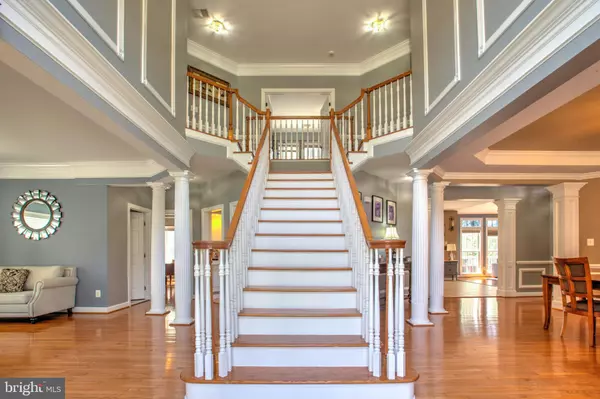For more information regarding the value of a property, please contact us for a free consultation.
1122 OAK TREE DR Havre De Grace, MD 21078
Want to know what your home might be worth? Contact us for a FREE valuation!

Our team is ready to help you sell your home for the highest possible price ASAP
Key Details
Sold Price $765,000
Property Type Single Family Home
Sub Type Detached
Listing Status Sold
Purchase Type For Sale
Square Footage 6,760 sqft
Price per Sqft $113
Subdivision Bulle Rock Estates
MLS Listing ID MDHR2035052
Sold Date 10/29/24
Style Colonial
Bedrooms 5
Full Baths 5
HOA Fees $85/mo
HOA Y/N Y
Abv Grd Liv Area 4,235
Originating Board BRIGHT
Year Built 2004
Annual Tax Amount $8,104
Tax Year 2024
Lot Size 0.408 Acres
Acres 0.41
Property Description
When you think of the Perfect Dream, do you imagine a Luxurious 5bdr, 5 Full Bathroom Brick Front Colonial w/Attached Garage w/just under 7000 SQFT (Estimated) of Living space comprised of 3 Finished Lvls nestled on a Private (No Through) St and backing to Tall Mature Trees with your very own Saltwater Pool Oasis all within the illustrious Bulle Rock Estates Subdiv…then you're in luck! This Marvelous home fits the bill and then some as it shows even better then a Model Home. As you make your way inside you'll be greeted by a Soaring Foyer and Grand staircase that splits off, take note of all the Elegant features & Amenities such as Crown, Chair Rail & Wainscot moldings, Upgraded Flooring (Hardwood/Tile/LVP), Tall Ceilings (Vaulted & Tray), Ample Recessed Lighting throughout to name a few. Main lvl Boasts a Traditional Floor Plan w/Sep Living, Formal Dining, Laundry & Main Lvl Bedroom (Currently Home Office) w/Full En ste Bathroom that also gives way to an Open Floor Concept w/it's Ultra Spacious Gourmet Kitchen w/Island, Granite Counters, SS Appliances, Tons of Cabinetry & Breakfast Bar that seamlessly flows into the 2-Story Family Rm w/Gas Fireplace with Windows Galore that allow for an Abundance of Natural light and Sunny Breakfast/Sun Room that leads to a Trex Deck that overlooks your Glorious In-Ground Pool and Treed View. You'll notice a 2nd staircase off the Kitchen/Fam takes you upstairs where lovely Hardwood Flrs abound and 4 Gracious-sized Bedrooms w/Ceiling Fans & 3 Full Bathrooms await. The Primary includes a Full Modern En Suite Bathroom w/Dual Sinks, Soaking Tub and Walk-In Closet. Last but far from least, the enormous Finished Lower Lvl has a 2nd Family Rm space w/LVP flooring, a Rec/Game Room that's an entertainer's delight w/an Awesome Wet Bar w/Cabinetry, Tiled Floor and Large Full Size window and French Doors leading to the Rear Yard with Black Alum Fencing, Extensive Stamped Concrete Patio w/Plenty of Space for Chairs, Tables & more, Refreshing Saltwater Pool, Oversized Shed and just a great Serene setting all around.…make your way back in and there's Two Addtl Large Bonus Rooms w/an array of Possibilities (Potential Media/Movie, Hobby/Game Rooms & more) plus a devoted Exercise Room…is there anything this Stunning home doesn't have?? What are you waiting for make your appointment today!!!
Location
State MD
County Harford
Zoning R
Rooms
Other Rooms Living Room, Dining Room, Primary Bedroom, Bedroom 2, Bedroom 3, Bedroom 4, Kitchen, Family Room, Foyer, Breakfast Room, Bedroom 1, Exercise Room, Laundry, Recreation Room, Utility Room, Bathroom 1, Bathroom 2, Bathroom 3, Bonus Room, Primary Bathroom
Basement Connecting Stairway, Fully Finished, Heated, Improved, Interior Access, Outside Entrance, Space For Rooms, Sump Pump, Walkout Level, Windows, Daylight, Partial
Main Level Bedrooms 1
Interior
Interior Features Bar, Breakfast Area, Ceiling Fan(s), Chair Railings, Crown Moldings, Dining Area, Double/Dual Staircase, Entry Level Bedroom, Family Room Off Kitchen, Formal/Separate Dining Room, Kitchen - Eat-In, Kitchen - Gourmet, Kitchen - Island, Pantry, Primary Bath(s), Recessed Lighting, Bathroom - Soaking Tub, Bathroom - Tub Shower, Upgraded Countertops, Wainscotting, Wet/Dry Bar, Wood Floors
Hot Water Natural Gas
Heating Forced Air
Cooling Central A/C, Ceiling Fan(s)
Flooring Carpet, Ceramic Tile, Hardwood, Luxury Vinyl Plank
Fireplaces Number 1
Fireplaces Type Gas/Propane, Mantel(s), Screen
Equipment Stainless Steel Appliances, Oven - Wall, Oven - Double, Cooktop, Dishwasher, Disposal, Refrigerator, Built-In Microwave, Dryer - Front Loading, Washer - Front Loading
Fireplace Y
Window Features Bay/Bow,Double Pane
Appliance Stainless Steel Appliances, Oven - Wall, Oven - Double, Cooktop, Dishwasher, Disposal, Refrigerator, Built-In Microwave, Dryer - Front Loading, Washer - Front Loading
Heat Source Natural Gas
Laundry Main Floor
Exterior
Exterior Feature Deck(s), Patio(s)
Parking Features Garage - Front Entry, Garage Door Opener, Inside Access
Garage Spaces 4.0
Fence Aluminum, Rear
Pool In Ground, Saltwater
Utilities Available Cable TV Available
Water Access N
View Trees/Woods
Roof Type Shingle
Accessibility None
Porch Deck(s), Patio(s)
Attached Garage 2
Total Parking Spaces 4
Garage Y
Building
Lot Description Backs to Trees, Front Yard, Landscaping, Rear Yard, No Thru Street
Story 3
Foundation Concrete Perimeter
Sewer Public Sewer
Water Public
Architectural Style Colonial
Level or Stories 3
Additional Building Above Grade, Below Grade
Structure Type 2 Story Ceilings,9'+ Ceilings,High,Vaulted Ceilings
New Construction N
Schools
School District Harford County Public Schools
Others
Senior Community No
Tax ID 1306064426
Ownership Fee Simple
SqFt Source Assessor
Special Listing Condition Standard
Read Less

Bought with Jessica N Burrill • EXIT Preferred Realty, LLC



