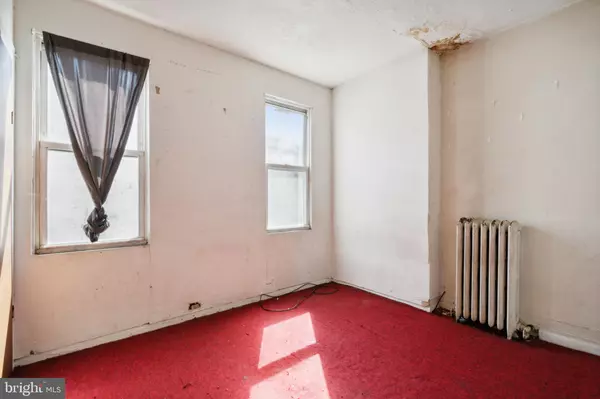For more information regarding the value of a property, please contact us for a free consultation.
3413 N 10TH ST Philadelphia, PA 19140
Want to know what your home might be worth? Contact us for a FREE valuation!

Our team is ready to help you sell your home for the highest possible price ASAP
Key Details
Sold Price $58,000
Property Type Townhouse
Sub Type End of Row/Townhouse
Listing Status Sold
Purchase Type For Sale
Square Footage 989 sqft
Price per Sqft $58
Subdivision None Available
MLS Listing ID PAPH2400666
Sold Date 10/29/24
Style Colonial
Bedrooms 3
Full Baths 1
HOA Y/N N
Abv Grd Liv Area 989
Originating Board BRIGHT
Year Built 1965
Annual Tax Amount $803
Tax Year 2022
Lot Size 709 Sqft
Acres 0.02
Lot Dimensions 16.00 x 45.00
Property Description
Welcome to 3413 N 10th Street, a property brimming with potential in the thriving neighborhood of Hunting Park, Philadelphia. This 3-bedroom, 1-bathroom home presents a fantastic opportunity for investors or buyers eager to bring their personal vision to life.
The home's spacious layout offers a blank canvas for renovation, whether you're looking to create your dream space or seeking a valuable investment. With some TLC, this property can be transformed into a beautifully customized residence. The large lot provides the flexibility to enhance the home's exterior or potentially expand the living space, making this an ideal investment property.
Located near SEPTA transportation, the home offers convenient access to Philadelphia's vibrant city life, making commuting and exploration a breeze. This prime location is perfect for those who value accessibility to the city's many attractions.
Please note: the property is being sold as-is and will require work.
Don't miss out on this fantastic opportunity to craft a home tailored to your style or add a great property to your portfolio. Schedule your private showing today and imagine the possibilities that await in this Hunting Park gem!
Location
State PA
County Philadelphia
Area 19140 (19140)
Zoning RM1
Rooms
Basement Unfinished
Main Level Bedrooms 3
Interior
Hot Water Natural Gas
Heating Baseboard - Electric
Cooling Wall Unit
Fireplace N
Heat Source Natural Gas
Exterior
Water Access N
Accessibility None
Garage N
Building
Story 2
Foundation Concrete Perimeter
Sewer Public Sewer
Water Public
Architectural Style Colonial
Level or Stories 2
Additional Building Above Grade, Below Grade
New Construction N
Schools
School District The School District Of Philadelphia
Others
Senior Community No
Tax ID 431122100
Ownership Fee Simple
SqFt Source Assessor
Special Listing Condition Standard
Read Less

Bought with Nicole Marcum Rife • Compass RE



