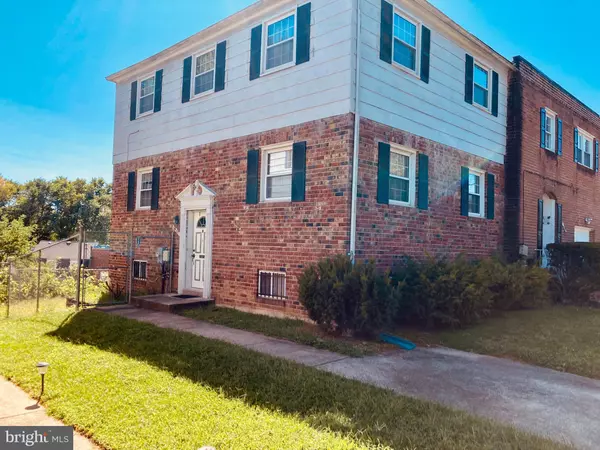For more information regarding the value of a property, please contact us for a free consultation.
7411 WALKER MILL DR Capitol Heights, MD 20743
Want to know what your home might be worth? Contact us for a FREE valuation!

Our team is ready to help you sell your home for the highest possible price ASAP
Key Details
Sold Price $311,000
Property Type Townhouse
Sub Type End of Row/Townhouse
Listing Status Sold
Purchase Type For Sale
Square Footage 1,518 sqft
Price per Sqft $204
Subdivision Millwood Towne
MLS Listing ID MDPG2124350
Sold Date 10/28/24
Style Traditional
Bedrooms 3
Full Baths 2
Half Baths 2
HOA Fees $120/mo
HOA Y/N Y
Abv Grd Liv Area 1,518
Originating Board BRIGHT
Year Built 1970
Annual Tax Amount $2,946
Tax Year 2016
Lot Size 2,848 Sqft
Acres 0.07
Property Description
ESTATE SALE. - A PERFECT STARTER HOME or INVESTMENT PROPERTY. - SOLD AS IS.
Property is a well built and spacious end unit town home with off street parking, fenced brick patio. Hardwood floors that have been well maintained throughout the entire property, separate dinning room, and finished walk out basement. Master Bedroom with full bath and walk-in closet.
Great location! An easy drive to Metro and DC line. Minutes from I-495 to Baltimore or Virginia. A short drive to Bowie Town Center for shopping and dinning, as well as, Six Flags for family fun and recreation.
The Commanders' Field is approximately 1 mile away for sports fans.
Price to sell. This property won't last long!
Location
State MD
County Prince Georges
Zoning RT
Rooms
Basement Rear Entrance, Fully Finished
Interior
Interior Features Dining Area, Wood Floors, Floor Plan - Traditional
Hot Water Natural Gas
Heating Forced Air
Cooling Central A/C
Flooring Hardwood
Equipment Dishwasher, Disposal, Dryer, Oven/Range - Gas, Refrigerator, Washer
Fireplace N
Appliance Dishwasher, Disposal, Dryer, Oven/Range - Gas, Refrigerator, Washer
Heat Source Natural Gas
Exterior
Exterior Feature Patio(s)
Fence Rear
Water Access N
Accessibility None
Porch Patio(s)
Garage N
Building
Story 3
Foundation Block, Brick/Mortar
Sewer Public Sewer
Water Public
Architectural Style Traditional
Level or Stories 3
Additional Building Above Grade, Below Grade
New Construction N
Schools
School District Prince George'S County Public Schools
Others
Senior Community No
Tax ID 17182097186
Ownership Fee Simple
SqFt Source Assessor
Special Listing Condition Probate Listing
Read Less

Bought with Lashona Twayne Bundy • Home Towne Real Estate



