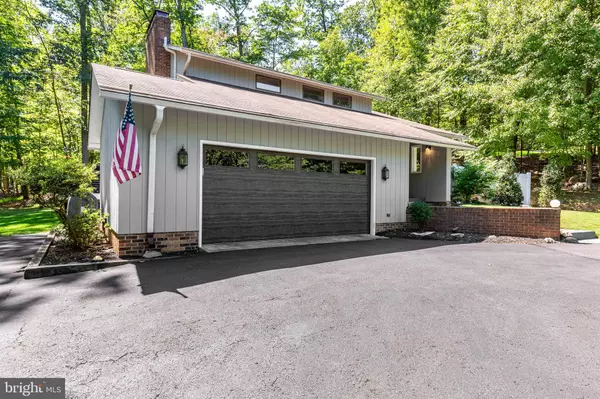For more information regarding the value of a property, please contact us for a free consultation.
8910 MOUNTAINBERRY CIR Frederick, MD 21702
Want to know what your home might be worth? Contact us for a FREE valuation!

Our team is ready to help you sell your home for the highest possible price ASAP
Key Details
Sold Price $675,000
Property Type Single Family Home
Sub Type Detached
Listing Status Sold
Purchase Type For Sale
Square Footage 2,732 sqft
Price per Sqft $247
Subdivision None Available
MLS Listing ID MDFR2053042
Sold Date 10/28/24
Style Contemporary,Traditional
Bedrooms 4
Full Baths 3
Half Baths 1
HOA Y/N N
Abv Grd Liv Area 1,832
Originating Board BRIGHT
Year Built 1979
Annual Tax Amount $4,422
Tax Year 2024
Lot Size 1.060 Acres
Acres 1.06
Property Description
Welcome to 8910 Mountainberry Circle – A Harmonious Blend of Contemporary Comfort and Convenience
Step into your dream home at 8910 Mountainberry Circle, nestled in the picturesque setting of Frederick, MD. This charming residence, located in a peaceful and established neighborhood, perfectly marries modern amenities with cozy elegance. This expansive home features an attached two-car garage and is set on a 1.06-acre lot, offering plenty of space for both family living and entertaining. With 4 bedrooms and 3.5 bathrooms, the open floor plan seamlessly integrates living spaces for today’s lifestyle. The main level greets you with a welcoming foyer that flows into a sunlit living room with vaulted ceilings and stunning views. The formal dining room, ideal for gatherings, connects to a gourmet kitchen outfitted with stainless steel appliances, granite countertops, and a center island. Adjacent to the kitchen, a spacious family room with a floor-to-ceiling fireplace invites you to relax and unwind. Upstairs, the primary bedroom serves as a private retreat, complete with a walk-in closet, an en-suite bathroom featuring dual sinks and a standing shower, and a private screened balcony. The second level also includes two generously sized bedrooms and a full hall bathroom. The finished basement adds versatility with space for a family room, media area, or home gym, and includes an additional full bathroom—perfect for recreation or relaxation. Outside, enjoy the expansive backyard with a large deck, ideal for entertaining, and a well-maintained lawn with a fire pit for cozy gatherings. This home is conveniently located near schools, parks, shopping, and dining. With easy access to major roads and highways, commuting and exploring the area is effortless. Recent updates include a new AC system (2024), a brand-new water treatment system (2024), fresh paint, a new driveway, a radon mitigation system, a new storm door, updated kitchen appliances, a new water heater, a TREX deck, new light switches, and more. 8910 Mountainberry Circle offers a perfect combination of elegance and practicality, making it an exceptional place to call home. Don’t miss the chance to make it yours—schedule a tour today to experience all that this wonderful property has to offer!
Location
State MD
County Frederick
Zoning R
Rooms
Other Rooms Living Room, Primary Bedroom, Bedroom 2, Bedroom 3, Bedroom 4, Kitchen, Family Room, Laundry, Recreation Room, Utility Room, Bonus Room, Primary Bathroom, Full Bath, Half Bath
Basement Combination, Connecting Stairway, Garage Access, Improved, Heated, Partially Finished, Sump Pump
Main Level Bedrooms 1
Interior
Interior Features Bathroom - Tub Shower, Bathroom - Stall Shower, Attic, Attic/House Fan, Breakfast Area, Built-Ins, Ceiling Fan(s), Combination Kitchen/Living, Combination Kitchen/Dining, Dining Area, Entry Level Bedroom, Family Room Off Kitchen, Floor Plan - Open, Formal/Separate Dining Room, Kitchen - Eat-In, Kitchen - Gourmet, Kitchen - Island, Primary Bath(s), Recessed Lighting, Skylight(s), Upgraded Countertops, Walk-in Closet(s), Water Treat System, Wood Floors
Hot Water Propane
Heating Baseboard - Hot Water, Radiator
Cooling Central A/C
Fireplaces Number 1
Fireplaces Type Wood
Equipment Built-In Microwave, Dishwasher, Dryer, Oven/Range - Electric, Refrigerator, Stainless Steel Appliances, Washer, Water Conditioner - Owned
Fireplace Y
Appliance Built-In Microwave, Dishwasher, Dryer, Oven/Range - Electric, Refrigerator, Stainless Steel Appliances, Washer, Water Conditioner - Owned
Heat Source Oil
Laundry Basement
Exterior
Exterior Feature Balcony, Deck(s)
Garage Covered Parking, Garage - Front Entry, Additional Storage Area, Inside Access, Garage Door Opener
Garage Spaces 6.0
Waterfront N
Water Access N
Roof Type Composite
Accessibility None
Porch Balcony, Deck(s)
Parking Type Attached Garage, Driveway
Attached Garage 2
Total Parking Spaces 6
Garage Y
Building
Story 3
Foundation Concrete Perimeter
Sewer On Site Septic
Water Well
Architectural Style Contemporary, Traditional
Level or Stories 3
Additional Building Above Grade, Below Grade
New Construction N
Schools
School District Frederick County Public Schools
Others
Senior Community No
Tax ID 1121427462
Ownership Fee Simple
SqFt Source Assessor
Special Listing Condition Standard
Read Less

Bought with Robin T. Klahre • The Buyers Best Realtors, LLC
GET MORE INFORMATION




