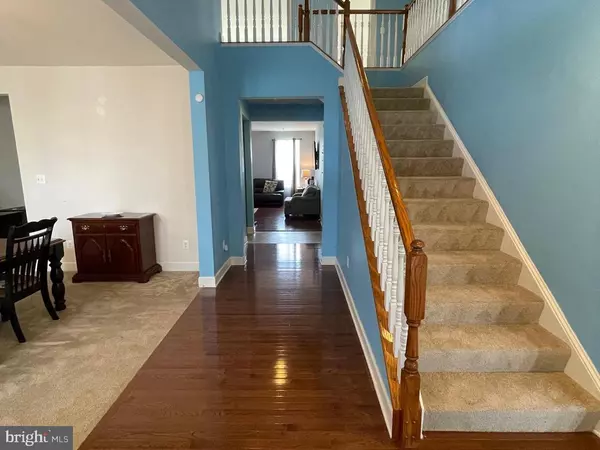For more information regarding the value of a property, please contact us for a free consultation.
12714 COVENTRY MANOR WAY Upper Marlboro, MD 20772
Want to know what your home might be worth? Contact us for a FREE valuation!

Our team is ready to help you sell your home for the highest possible price ASAP
Key Details
Sold Price $712,500
Property Type Single Family Home
Sub Type Detached
Listing Status Sold
Purchase Type For Sale
Square Footage 4,000 sqft
Price per Sqft $178
Subdivision Marlboro Riding-Plat 1>
MLS Listing ID MDPG2117898
Sold Date 10/25/24
Style Colonial
Bedrooms 5
Full Baths 4
Half Baths 1
HOA Fees $87/mo
HOA Y/N Y
Abv Grd Liv Area 4,000
Originating Board BRIGHT
Year Built 2016
Annual Tax Amount $7,196
Tax Year 2024
Lot Size 0.272 Acres
Acres 0.27
Property Description
Welcome to this stunning home featuring a luxurious primary suite on the main level with a spa-like bath and walk-in closet. The gourmet kitchen, complete with a butler's pantry, opens to a large deck perfect for entertaining. Upstairs, you'll find a spacious loft sitting room, three additional bedrooms, and a finished basement offering abundant storage. Nestled in the desirable Richie Marlboro community, this home provides access to fantastic amenities such as a clubhouse, playgrounds, and scenic trails. Experience the perfect blend of elegance and convenience in this remarkable residence.
Location
State MD
County Prince Georges
Zoning RR
Rooms
Basement Fully Finished, Walkout Level
Main Level Bedrooms 1
Interior
Interior Features Butlers Pantry, Ceiling Fan(s), Dining Area, Family Room Off Kitchen, Floor Plan - Open, Kitchen - Eat-In, Kitchen - Island, Kitchen - Table Space, Pantry, Primary Bath(s), Recessed Lighting, Walk-in Closet(s), Window Treatments, Wood Floors
Hot Water Natural Gas
Heating Forced Air
Cooling Central A/C
Fireplace N
Heat Source Natural Gas
Exterior
Parking Features Garage - Front Entry
Garage Spaces 2.0
Water Access N
Accessibility Ramp - Main Level
Attached Garage 2
Total Parking Spaces 2
Garage Y
Building
Story 2
Foundation Other
Sewer Public Sewer
Water Public
Architectural Style Colonial
Level or Stories 2
Additional Building Above Grade, Below Grade
New Construction N
Schools
School District Prince George'S County Public Schools
Others
Senior Community No
Tax ID 17153851276
Ownership Fee Simple
SqFt Source Assessor
Special Listing Condition Standard
Read Less

Bought with Mya Stanfield • Samson Properties



