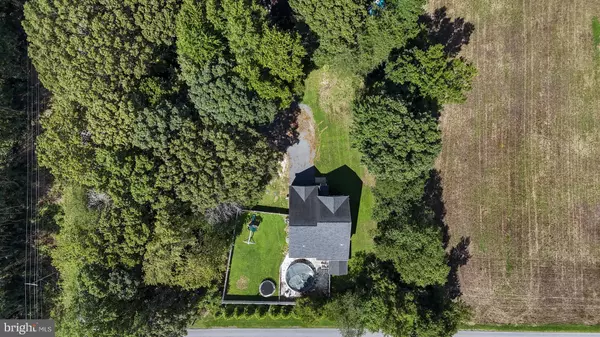For more information regarding the value of a property, please contact us for a free consultation.
6399 GRIFFITH LAKE DR Milford, DE 19963
Want to know what your home might be worth? Contact us for a FREE valuation!

Our team is ready to help you sell your home for the highest possible price ASAP
Key Details
Sold Price $505,000
Property Type Single Family Home
Sub Type Detached
Listing Status Sold
Purchase Type For Sale
Square Footage 3,326 sqft
Price per Sqft $151
Subdivision None Available
MLS Listing ID DESU2067720
Sold Date 10/24/24
Style Contemporary
Bedrooms 4
Full Baths 2
Half Baths 1
HOA Y/N N
Abv Grd Liv Area 2,520
Originating Board BRIGHT
Year Built 2016
Annual Tax Amount $1,385
Tax Year 2021
Lot Size 0.910 Acres
Acres 0.91
Property Description
Nestled in a serene wooded setting, this spacious two-story home offers the perfect blend of privacy and convenience, just a short drive from Milford. Set on nearly an acre, this residence features three bedrooms, two full baths, and a convenient main-level half bath.
The inviting kitchen boasts granite countertops, a stylish tile backsplash, stainless steel appliances, a pantry, and a breakfast bar and seamlessly connects to the dining area. Ample windows enhance the bright and airy gathering space, showcasing picturesque views of the wooded backdrop and soaring two-story ceilings.
The primary level owner’s suite includes a private bath with a double vanity, a shower stall, and a spacious walk-in closet. Upstairs, you'll find two generously sized guest bedrooms and a well-appointed guest bath. An upper-level bonus room with a storage closet is ideal for a craft room or personal gym.
Additional features include a main-level laundry room with access to a two-car attached garage, a full basement with a finished room perfect for a getaway or home office, and energy-efficient amenities such as a heat pump with central air and a tankless hot water system.
Step outside to enjoy the screened-in rear porch overlooking the pool; this is all enclosed for summer fun and privacy. The property also offers space for an organic garden and the possibility of free-range chickens, making it a true country retreat with only county taxes. This home is in excellent condition and ready for you to make it your own! Please make an appointment today!
Location
State DE
County Sussex
Area Cedar Creek Hundred (31004)
Zoning AR1
Direction Northeast
Rooms
Other Rooms Living Room, Dining Room, Primary Bedroom, Bedroom 2, Bedroom 3, Kitchen, Laundry, Loft, Bonus Room
Basement Partially Finished
Main Level Bedrooms 1
Interior
Interior Features Bar, Ceiling Fan(s), Dining Area, Entry Level Bedroom, Family Room Off Kitchen, Formal/Separate Dining Room, Recessed Lighting, Bathroom - Stall Shower, Bathroom - Tub Shower, Upgraded Countertops, Walk-in Closet(s), Carpet, Combination Kitchen/Dining, Combination Kitchen/Living, Floor Plan - Open, Kitchen - Country, Primary Bath(s)
Hot Water Propane
Heating Forced Air, Heat Pump - Electric BackUp
Cooling Central A/C
Flooring Carpet, Luxury Vinyl Plank, Vinyl
Equipment Built-In Microwave, Built-In Range, Dishwasher, Oven/Range - Electric, Refrigerator, Stainless Steel Appliances, Water Heater - Tankless
Fireplace N
Window Features Insulated
Appliance Built-In Microwave, Built-In Range, Dishwasher, Oven/Range - Electric, Refrigerator, Stainless Steel Appliances, Water Heater - Tankless
Heat Source Electric
Laundry Main Floor
Exterior
Exterior Feature Patio(s), Porch(es), Screened
Parking Features Garage - Front Entry, Inside Access
Garage Spaces 2.0
Fence Partially, Privacy, Vinyl
Utilities Available Cable TV Available, Electric Available, Phone Available
Water Access N
View Trees/Woods
Roof Type Architectural Shingle,Shingle
Street Surface Paved
Accessibility None
Porch Patio(s), Porch(es), Screened
Road Frontage City/County
Attached Garage 2
Total Parking Spaces 2
Garage Y
Building
Lot Description Front Yard, Landscaping, Rear Yard, SideYard(s), Trees/Wooded
Story 2
Foundation Other
Sewer Gravity Sept Fld
Water Well
Architectural Style Contemporary
Level or Stories 2
Additional Building Above Grade, Below Grade
Structure Type 2 Story Ceilings,Dry Wall
New Construction N
Schools
High Schools Milford
School District Milford
Others
Pets Allowed Y
Senior Community No
Tax ID 130-02.00-35.19
Ownership Fee Simple
SqFt Source Estimated
Security Features Smoke Detector
Acceptable Financing Cash, Conventional, FHA, VA
Listing Terms Cash, Conventional, FHA, VA
Financing Cash,Conventional,FHA,VA
Special Listing Condition Standard
Pets Allowed No Pet Restrictions
Read Less

Bought with Whitney Westover • Bryan Realty Group
GET MORE INFORMATION




