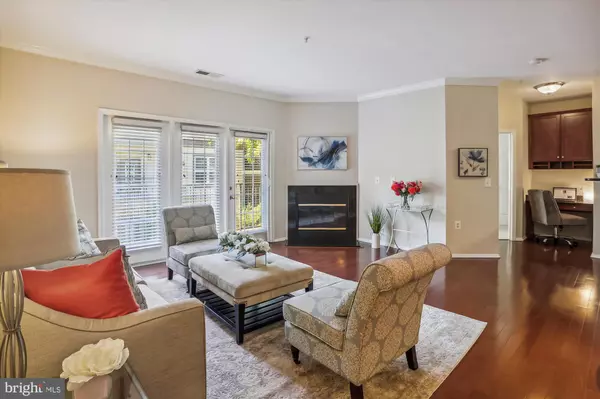For more information regarding the value of a property, please contact us for a free consultation.
11800 OLD GEORGETOWN ROAD #1307 North Bethesda, MD 20852
Want to know what your home might be worth? Contact us for a FREE valuation!

Our team is ready to help you sell your home for the highest possible price ASAP
Key Details
Sold Price $410,000
Property Type Condo
Sub Type Condo/Co-op
Listing Status Sold
Purchase Type For Sale
Square Footage 1,334 sqft
Price per Sqft $307
Subdivision White Flint Station
MLS Listing ID MDMC2151052
Sold Date 10/25/24
Style Traditional
Bedrooms 2
Full Baths 2
Condo Fees $934/mo
HOA Y/N N
Abv Grd Liv Area 1,334
Originating Board BRIGHT
Year Built 1999
Annual Tax Amount $4,611
Tax Year 2024
Property Description
Welcome to the largest two-bedroom unit in the building, where comfort meets style. This exceptional residence boasts a coveted southern exposure, flooding the space with abundant natural light throughout the day. The open and airy layout is perfect for both relaxation and entertaining, offering ample room to personalize your living experience. The amenities include: a secure garage parking space, a large storage unit, an outdoor pool with hot tub spa, fitness center, party room, landscaped courtyards and on site property managers. The building's security system provides peace of mind for residents. Newer equipment includes: AO Smith 50 gallon gas water heater with all new copper pipes, 2023; Roof AC unit, 2018; New Kitchenaid Dishwasher, 2023; Garbage disposal, 2020; Samsung Washing Machine, 2022; Duct cleaning, 2023. All of this is conveniently located steps from the North Bethesda Metro stop, Harris Teeter and the fabulous Pike and Rose development!
As you enter, you'll be greeted by a light and spacious living space, complete with a gas fireplace and a balcony that offers serene courtyard views. With 1334 sf of living space, this unit is bigger than a lot of other 2 bedrooms. For those who enjoy cooking the upscale kitchen has everything you need to prepare a gourmet meal! Stainless steel appliances, plenty of cherry wood cabinets and glossy granite counters will make it a pleasure to cook. Open to the other spaces, you can truly engage with your guests while cooking dinner. The two bedrooms are at opposite ends of the unit, providing the utmost in privacy. The primary suite features a walk in closet and a large bathroom with an oversized shower. The second bedroom includes a walk in closet and a hall bath right outside. The hall bath has an oversized tub to soak away the cares of the day. The unit also features a separate laundry room with full sized washer and dryer for added convenience. Don't miss the opportunity to make this lovely condo your new home. Schedule a showing today and experience the lifestyle that awaits you.
Location
State MD
County Montgomery
Zoning TSM
Rooms
Other Rooms Living Room, Dining Room, Primary Bedroom, Bedroom 2, Kitchen, Laundry, Bathroom 2, Primary Bathroom
Main Level Bedrooms 2
Interior
Interior Features Carpet, Ceiling Fan(s), Combination Dining/Living, Combination Kitchen/Dining, Combination Kitchen/Living, Elevator
Hot Water Natural Gas
Heating Heat Pump(s)
Cooling Central A/C
Flooring Engineered Wood
Fireplaces Number 1
Fireplaces Type Corner, Gas/Propane
Furnishings No
Fireplace Y
Heat Source Natural Gas
Laundry Has Laundry, Washer In Unit
Exterior
Exterior Feature Balcony
Garage Covered Parking
Garage Spaces 1.0
Amenities Available Club House, Common Grounds, Elevator, Exercise Room, Extra Storage, Party Room, Pool - Outdoor, Reserved/Assigned Parking
Waterfront N
Water Access N
View Courtyard
Accessibility Elevator
Porch Balcony
Parking Type Parking Garage
Total Parking Spaces 1
Garage Y
Building
Lot Description Landscaping
Story 1
Unit Features Garden 1 - 4 Floors
Sewer Public Sewer
Water Public
Architectural Style Traditional
Level or Stories 1
Additional Building Above Grade, Below Grade
New Construction N
Schools
School District Montgomery County Public Schools
Others
Pets Allowed Y
HOA Fee Include Common Area Maintenance,Ext Bldg Maint,Lawn Maintenance,Management,Pool(s),Recreation Facility,Reserve Funds,Security Gate,Snow Removal,Trash
Senior Community No
Tax ID 160403546144
Ownership Condominium
Security Features Desk in Lobby,Resident Manager,Security Gate
Horse Property N
Special Listing Condition Standard
Pets Description Case by Case Basis
Read Less

Bought with Mary Noone • Compass
GET MORE INFORMATION




