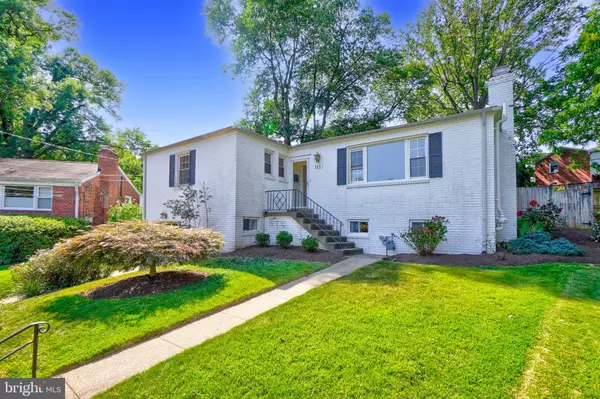For more information regarding the value of a property, please contact us for a free consultation.
400 HINSDALE CT Silver Spring, MD 20901
Want to know what your home might be worth? Contact us for a FREE valuation!

Our team is ready to help you sell your home for the highest possible price ASAP
Key Details
Sold Price $725,000
Property Type Single Family Home
Sub Type Detached
Listing Status Sold
Purchase Type For Sale
Square Footage 1,860 sqft
Price per Sqft $389
Subdivision Highland View
MLS Listing ID MDMC2146706
Sold Date 10/25/24
Style Raised Ranch/Rambler
Bedrooms 3
Full Baths 2
Half Baths 1
HOA Y/N N
Abv Grd Liv Area 1,260
Originating Board BRIGHT
Year Built 1951
Annual Tax Amount $7,715
Tax Year 2024
Lot Size 9,815 Sqft
Acres 0.23
Property Description
Welcome to this inviting brick raised rambler, beautifully situated on a large, landscaped lot overlooking a peaceful cul-de-sac. Nestled in the highly desirable Highland View neighborhood, this home offers both charm and convenience, close to everything you need. The main level features original hardwood floors, and the updated kitchen boasts new quartz countertops and stainless steel appliances. Enjoy dining with a view of your own fabulously landscaped backyard. The spacious and stunning lower level is perfect for entertaining, complete with a kitchenette featuring a wine cooler and compact refrigerator. The primary bedroom includes its own full bath, with an additional full bath down the hall and a half bath on the lower level for added convenience. Plus, there's garage parking! With newer HVAC and water heater (2022), and a fresh coat of paint throughout, all you need to do is back up the moving truck!
Location
State MD
County Montgomery
Zoning R60
Rooms
Basement Connecting Stairway, Fully Finished, Garage Access
Main Level Bedrooms 3
Interior
Hot Water Natural Gas
Heating Radiator
Cooling Central A/C
Fireplaces Number 1
Fireplace Y
Heat Source Natural Gas
Exterior
Garage Basement Garage, Garage - Front Entry
Garage Spaces 1.0
Waterfront N
Water Access N
Accessibility None
Parking Type Attached Garage, On Street
Attached Garage 1
Total Parking Spaces 1
Garage Y
Building
Story 2
Foundation Block
Sewer Public Sewer
Water Public
Architectural Style Raised Ranch/Rambler
Level or Stories 2
Additional Building Above Grade, Below Grade
New Construction N
Schools
Elementary Schools New Hampshire Estates
Middle Schools Eastern
High Schools Montgomery Blair
School District Montgomery County Public Schools
Others
Senior Community No
Tax ID 161301009175
Ownership Fee Simple
SqFt Source Assessor
Special Listing Condition Standard
Read Less

Bought with Sheebu Thomas • Samson Properties
GET MORE INFORMATION




