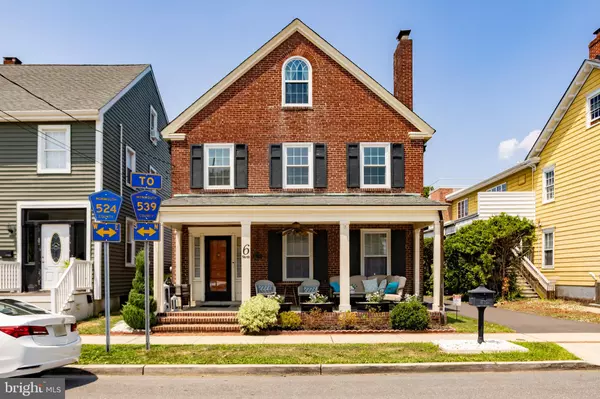For more information regarding the value of a property, please contact us for a free consultation.
6 MAIN ST N Allentown, NJ 08501
Want to know what your home might be worth? Contact us for a FREE valuation!

Our team is ready to help you sell your home for the highest possible price ASAP
Key Details
Sold Price $745,000
Property Type Single Family Home
Sub Type Detached
Listing Status Sold
Purchase Type For Sale
Square Footage 2,948 sqft
Price per Sqft $252
MLS Listing ID NJMM2002880
Sold Date 10/24/24
Style Colonial
Bedrooms 4
Full Baths 2
Half Baths 1
HOA Y/N N
Abv Grd Liv Area 2,948
Originating Board BRIGHT
Year Built 1900
Annual Tax Amount $12,729
Tax Year 2023
Lot Size 5,676 Sqft
Acres 0.13
Lot Dimensions 33x172
Property Description
Classic Brick Colonial in the heart of Allentown. Just a short walk to partake in all this quaint town offers with its shops, eateries, parks and lake. Watch the parades from the covered front porch or enjoy the seclusion as you entertain guests on the rear deck with outdoor kitchen. If your preference is in door entertaining, you will love the crowd-friendly kitchen with a U shaped island open to Vaulted ceiling Great room while the Formal Dining room and Living room offer a more intimate space. Attention to detail is evident throughout this exceptional home. A turned staircase in the double height foyer leads to 4 bedrooms and 2 full baths. There is a walkup attic, full basement with crawl space under Great room addition. Private gated driveway leads to a 2 car detached garage offering off street parking..
Location
State NJ
County Monmouth
Area Allentown Boro (21303)
Zoning RESIDENTIAL
Rooms
Other Rooms Living Room, Dining Room, Kitchen, Den, Foyer, Great Room, Office
Basement Full, Partially Finished
Interior
Hot Water Natural Gas
Heating Radiator
Cooling Central A/C
Flooring Engineered Wood, Hardwood, Carpet
Fireplaces Number 2
Equipment Built-In Range, Dishwasher, Oven - Double, Stainless Steel Appliances, Refrigerator
Fireplace Y
Appliance Built-In Range, Dishwasher, Oven - Double, Stainless Steel Appliances, Refrigerator
Heat Source Natural Gas
Laundry Basement
Exterior
Garage Garage - Front Entry
Garage Spaces 2.0
Waterfront N
Water Access N
Roof Type Shingle
Accessibility None
Parking Type Driveway, Detached Garage
Total Parking Spaces 2
Garage Y
Building
Story 2
Foundation Block
Sewer Public Sewer
Water Public
Architectural Style Colonial
Level or Stories 2
Additional Building Above Grade
New Construction N
Schools
Elementary Schools Newell
Middle Schools Stone Bridge
High Schools Allentown H.S.
School District Upper Freehold Regional Schools
Others
Senior Community No
Tax ID 03-00007-00040
Ownership Fee Simple
SqFt Source Estimated
Special Listing Condition Standard
Read Less

Bought with NON MEMBER • Non Subscribing Office
GET MORE INFORMATION




