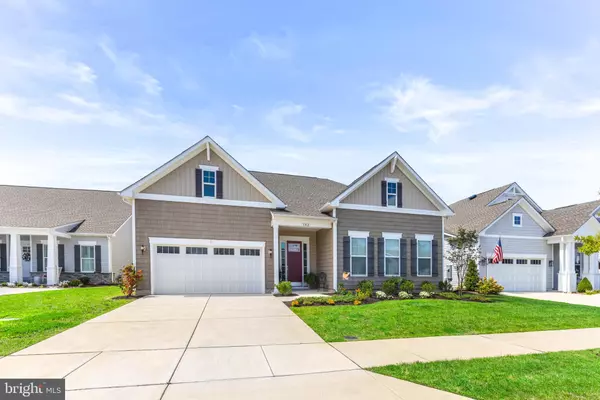For more information regarding the value of a property, please contact us for a free consultation.
142 SAILCLOTH WAY Chester, MD 21619
Want to know what your home might be worth? Contact us for a FREE valuation!

Our team is ready to help you sell your home for the highest possible price ASAP
Key Details
Sold Price $799,000
Property Type Single Family Home
Sub Type Detached
Listing Status Sold
Purchase Type For Sale
Square Footage 2,574 sqft
Price per Sqft $310
Subdivision Four Seasons At Kent Island
MLS Listing ID MDQA2010966
Sold Date 10/24/24
Style Coastal
Bedrooms 2
Full Baths 2
HOA Fees $286/mo
HOA Y/N Y
Abv Grd Liv Area 2,574
Originating Board BRIGHT
Year Built 2021
Annual Tax Amount $5,615
Tax Year 2024
Lot Size 7,572 Sqft
Acres 0.17
Property Description
HONEY, STOP THE CAR! This is the best deal in the community, new or resale!
You won't believe the value to be found in this 3 year old, San Sebastian model in PHASE II of Four Seasons at Kent Island. This home has been very lightly lived in and offers a rare find in the community with a level backyard backing to open, green space & mature woods! The western exposure from the comfort of your screened porch will have you watching Mother Nature unfold in the evenings as the sun sets over the trees. The fall skies have been particularly stunning recently! Bring your bird books & feeders, but you won't need anything special to identify the often sited bald eagles in the area. New construction has moved on to Phase III, so you won't be impacted by the noise, dust and traffic in this wonderful location.
Inside you will find 9' ceilings, easy to care for LVP flooring, & large rooms which can accommodate a wheelchair. Your guests will be happily ensconced in their own, private section at the front of the house with a tastefully appointed, full bath and easy access to the dedicated laundry room across the hall. Call them out to meet you at your Dry Bar for Happy Hour. Everyone will enjoy the yummy snacks you whipped up in your gourmet kitchen. You'll hear plenty of "oohs & ahhs" over its 10 foot, white granite center island. There is so much counter-space & cabinetry, including a large pantry, that you may find yourself hosting most of your family's gatherings in the future! In addition, you may find you have lots of company because everyone will want to take advantage of the convenient location and abundant community amenities. Take the Grandkids for long, nature walks in through the neighborhood and on the adjacent Cross Island Trail, ride a bike up to the Club House for a workout or a swim or meet friends at the tennis & pickleball courts to work off last night's feast! You won't believe how popular you've become!
The open concept design of the main living area allows you to prep & cook while still engaging with family & friends. You'll find a comfortable space to relax & chat or watch a football game in the generous living room. The table is set for a casual dinner for 8 at half-time. After dinner move out onto your large, screened porch with a cup of tea to watch the magnificent display of sky over mature trees as the sun sets.
When it's time to turn in for the night step into your huge, primary suite which can easily accommodate a king sized bed + multiple dressers or even a sitting area. You'll feel like you are at a spa when you enter your master bathroom with it's serene, neutral palette. If you have a nice wardrobe there is a very large, walk-in closet or use it to store other important possessions you want nearby, but out of sight.
This is what you've worked towards your whole life . . . it's time to pick up a new hobby, take a cooking class, join a yoga group or learn to play pickleball. It's all right here at Four Seasons Kent Island. Start making new friends & memories today! NOTE: square footage listed in many tax records is inaccurate. Please make sure when comparing properties to take this into consideration.
Location
State MD
County Queen Annes
Zoning SMPD
Direction East
Rooms
Other Rooms Living Room, Dining Room, Kitchen, Den, Foyer, Laundry, Screened Porch
Main Level Bedrooms 2
Interior
Hot Water Propane
Heating Forced Air
Cooling Central A/C
Flooring Luxury Vinyl Plank
Fireplace N
Heat Source Electric
Exterior
Garage Garage - Front Entry, Garage Door Opener, Oversized
Garage Spaces 4.0
Utilities Available Cable TV, Propane
Waterfront N
Water Access N
Roof Type Architectural Shingle
Accessibility None
Parking Type Attached Garage, Driveway
Attached Garage 2
Total Parking Spaces 4
Garage Y
Building
Story 1
Foundation Slab
Sewer Public Sewer
Water Public
Architectural Style Coastal
Level or Stories 1
Additional Building Above Grade, Below Grade
Structure Type 9'+ Ceilings
New Construction N
Schools
School District Queen Anne'S County Public Schools
Others
Pets Allowed Y
HOA Fee Include Common Area Maintenance,Management,Pier/Dock Maintenance,Pool(s),Recreation Facility,Reserve Funds
Senior Community Yes
Age Restriction 55
Tax ID 1804125960
Ownership Fee Simple
SqFt Source Assessor
Acceptable Financing Cash, Conventional, VA
Listing Terms Cash, Conventional, VA
Financing Cash,Conventional,VA
Special Listing Condition Standard
Pets Description No Pet Restrictions
Read Less

Bought with Jimmy J White Jr. • Long & Foster Real Estate, Inc.
GET MORE INFORMATION




