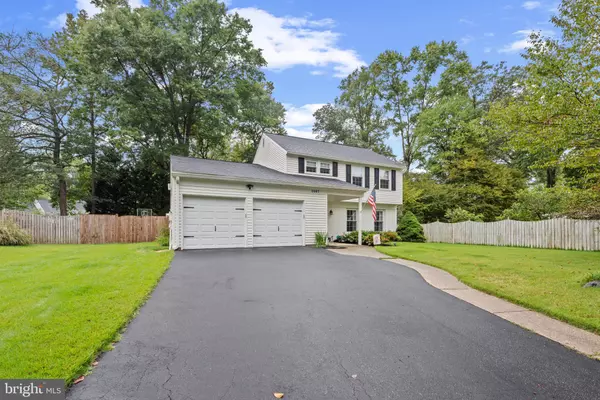For more information regarding the value of a property, please contact us for a free consultation.
1467 JUSTIN PL Crofton, MD 21114
Want to know what your home might be worth? Contact us for a FREE valuation!

Our team is ready to help you sell your home for the highest possible price ASAP
Key Details
Sold Price $715,000
Property Type Single Family Home
Sub Type Detached
Listing Status Sold
Purchase Type For Sale
Square Footage 3,070 sqft
Price per Sqft $232
Subdivision Crofton Park
MLS Listing ID MDAA2095342
Sold Date 10/22/24
Style Traditional,Colonial
Bedrooms 5
Full Baths 2
Half Baths 1
HOA Y/N N
Abv Grd Liv Area 3,070
Originating Board BRIGHT
Year Built 1973
Annual Tax Amount $6,071
Tax Year 2024
Lot Size 0.278 Acres
Acres 0.28
Property Description
Welcome to this exceptional, beautifully expanded colonial featuring an impressive two-story addition across the back of the home - over 3,000 square feet of living space! This charming home is situated in the Crofton triangle on a private, quiet, cul-de-sac lot backing to mature trees! Numerous upgrades throughout! New roof! Updated windows! Brick front and vinyl siding! Updated lighting! Updated baths! Dual zone heating and air conditioning! Neutral decor! Newer beige carpet! Upstairs laundry! Large dining room with engineered hardwood with lots of light! Oversized family room with additional den/sitting area with cozy gas fireplace! Renovated half bath with ceramic tile floors and oversized vanity! Remodeled kitchen with granite counters, tile backsplash, stainless steel appliances, recessed lighting and breakfast bar! Dining/breakfast area with crown and chair moldings! Huge great room/recreation room with beautiful bay window! Storage closet with built-in shelving! French doors opening to a level, fenced lot with paved patio, firepit, and large shed! Upstairs boasts an amazing master suite with walk-in closet, sitting area and oversized primary bath with walk-in shower! The additional four bedrooms are quite spacious! The hall bath has also been updated with custom tile surround and ceramic tile flooring! Ceiling fans! Large closets and much more! This unique layout blends the classic colonial charm with modern living spaces, perfect for entertaining or relaxing! Prime location with easy access to DC, Annapolis, Baltimore, Fort Meade, NSA, major highways, public transportation, and shopping! A truly rare find in this sought-after location!
Location
State MD
County Anne Arundel
Zoning R5
Rooms
Other Rooms Living Room, Dining Room, Primary Bedroom, Bedroom 2, Bedroom 3, Bedroom 4, Bedroom 5, Kitchen, Family Room, Den, Breakfast Room, Recreation Room, Storage Room, Bathroom 2, Half Bath
Interior
Interior Features Ceiling Fan(s), Chair Railings, Crown Moldings, Floor Plan - Traditional, Recessed Lighting, Upgraded Countertops, Walk-in Closet(s), Pantry, Primary Bath(s), Breakfast Area, Built-Ins, Carpet, Bathroom - Walk-In Shower, Bathroom - Tub Shower, Dining Area, Family Room Off Kitchen, Floor Plan - Open, Formal/Separate Dining Room, Kitchen - Island, Kitchen - Table Space, Wood Floors
Hot Water Natural Gas
Heating Forced Air, Heat Pump(s), Programmable Thermostat
Cooling Central A/C, Ceiling Fan(s), Programmable Thermostat, Heat Pump(s)
Flooring Engineered Wood
Fireplaces Number 1
Fireplaces Type Gas/Propane, Fireplace - Glass Doors, Mantel(s), Brick
Equipment Disposal, Dishwasher, ENERGY STAR Clothes Washer, Exhaust Fan, Freezer, Microwave, Oven - Self Cleaning, Oven/Range - Electric, Range Hood, Refrigerator, Stainless Steel Appliances, Stove, Dryer, Water Heater
Fireplace Y
Window Features Double Hung,Double Pane,Vinyl Clad,Screens,Bay/Bow
Appliance Disposal, Dishwasher, ENERGY STAR Clothes Washer, Exhaust Fan, Freezer, Microwave, Oven - Self Cleaning, Oven/Range - Electric, Range Hood, Refrigerator, Stainless Steel Appliances, Stove, Dryer, Water Heater
Heat Source Natural Gas, Electric
Laundry Hookup, Upper Floor
Exterior
Exterior Feature Patio(s), Porch(es)
Parking Features Garage - Front Entry
Garage Spaces 2.0
Fence Fully, Wood, Privacy
Utilities Available Cable TV Available
Water Access N
View Trees/Woods
Roof Type Asphalt
Accessibility None
Porch Patio(s), Porch(es)
Attached Garage 2
Total Parking Spaces 2
Garage Y
Building
Lot Description Backs to Trees, Cul-de-sac, Landscaping, Premium
Story 2
Foundation Slab
Sewer Public Sewer
Water Public
Architectural Style Traditional, Colonial
Level or Stories 2
Additional Building Above Grade, Below Grade
Structure Type Dry Wall
New Construction N
Schools
Elementary Schools Crofton Woods
Middle Schools Crofton
High Schools Crofton
School District Anne Arundel County Public Schools
Others
Senior Community No
Tax ID 020220503184368
Ownership Fee Simple
SqFt Source Assessor
Security Features Motion Detectors,Smoke Detector
Acceptable Financing Cash, Conventional, FHA, VA
Listing Terms Cash, Conventional, FHA, VA
Financing Cash,Conventional,FHA,VA
Special Listing Condition Standard
Read Less

Bought with Jackie B Daley • Northrop Realty



