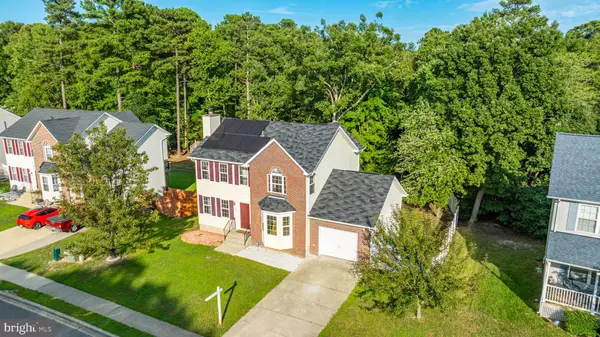For more information regarding the value of a property, please contact us for a free consultation.
22208 ORIOLE DR Great Mills, MD 20634
Want to know what your home might be worth? Contact us for a FREE valuation!

Our team is ready to help you sell your home for the highest possible price ASAP
Key Details
Sold Price $440,000
Property Type Single Family Home
Sub Type Detached
Listing Status Sold
Purchase Type For Sale
Square Footage 2,622 sqft
Price per Sqft $167
Subdivision Victorias Grant
MLS Listing ID MDSM2018976
Sold Date 10/11/24
Style Colonial
Bedrooms 4
Full Baths 3
Half Baths 1
HOA Fees $6/ann
HOA Y/N Y
Abv Grd Liv Area 1,844
Originating Board BRIGHT
Year Built 1999
Annual Tax Amount $2,900
Tax Year 2024
Lot Size 10,364 Sqft
Acres 0.24
Property Description
Welcome to 22208 Oriole Dr, Great Mills, MD 20634
Over $30,000 worth of upgrades to impress the buyer! Step into luxury living with this exceptional home that offers a brand new set of stainless steel appliances on the main level (Aug 2024), new kitchen floors and lighting (Aug 2024), renovated bathrooms (Aug 2024), a new furnace (2021), electric water heater was replaced in 2019, a transferrable home warranty, installed fence (Oct 2023) combining wood and vinyl for both style and durability. The freshly painted interior with neutral color complements the wood floors, creating a warm and inviting atmosphere. Brand new carpeted areas on the upper floor (Aug 2024). It has upgraded lighting and fixtures. Enjoy the benefits of solar panels for energy efficiency and a french drain (2021) for effective water management. The fully finished one-bedroom apartment basement with a kitchen, living room, and full bath provides endless possibilities for guests' additional living space or possible income. With two sets of washers and dryer hookups available (basement and main level), laundry day will be a breeze. The extra-large primary bedroom with two large closets offers comfort and space, while the huge deck is perfect for outdoor entertaining and relaxation. The added landscape enhances the curb appeal, and the power-washed exterior shines like new. Don't miss the opportunity to make this remarkable home yours and experience a lifestyle of comfort, convenience, and style.
Location
State MD
County Saint Marys
Zoning RL
Rooms
Other Rooms Living Room, Dining Room, Bedroom 2, Bedroom 3, Bedroom 4, Kitchen, Bedroom 1, Laundry, Bathroom 1, Bathroom 3, Primary Bathroom, Half Bath
Basement Fully Finished, Improved, Walkout Level, Rear Entrance, Sump Pump, Full, Outside Entrance
Interior
Interior Features 2nd Kitchen, Carpet, Ceiling Fan(s), Dining Area, Formal/Separate Dining Room, Kitchen - Island, Recessed Lighting, Bathroom - Soaking Tub, Wood Floors, Other
Hot Water Electric
Heating Heat Pump(s)
Cooling Central A/C
Flooring Hardwood, Carpet, Tile/Brick
Fireplaces Number 1
Equipment Cooktop, Dishwasher, Oven/Range - Electric, Refrigerator, Washer/Dryer Hookups Only, Water Heater
Furnishings No
Fireplace Y
Appliance Cooktop, Dishwasher, Oven/Range - Electric, Refrigerator, Washer/Dryer Hookups Only, Water Heater
Heat Source Electric
Laundry Hookup
Exterior
Exterior Feature Deck(s)
Garage Garage - Front Entry, Built In
Garage Spaces 3.0
Fence Fully, Vinyl, Privacy, Wood
Waterfront N
Water Access N
View Trees/Woods
Roof Type Asphalt
Accessibility None
Porch Deck(s)
Attached Garage 1
Total Parking Spaces 3
Garage Y
Building
Story 2.5
Foundation Permanent
Sewer Public Sewer, Public Septic
Water Public
Architectural Style Colonial
Level or Stories 2.5
Additional Building Above Grade, Below Grade
Structure Type Dry Wall
New Construction N
Schools
Elementary Schools Green Holly
Middle Schools Esperanza
High Schools Great Mills
School District St. Mary'S County Public Schools
Others
Senior Community No
Tax ID 1908134308
Ownership Fee Simple
SqFt Source Assessor
Acceptable Financing Cash, Conventional, VA, Other
Horse Property N
Listing Terms Cash, Conventional, VA, Other
Financing Cash,Conventional,VA,Other
Special Listing Condition Standard
Read Less

Bought with Cayleigh Ann Gibbons • RE/MAX One
GET MORE INFORMATION




