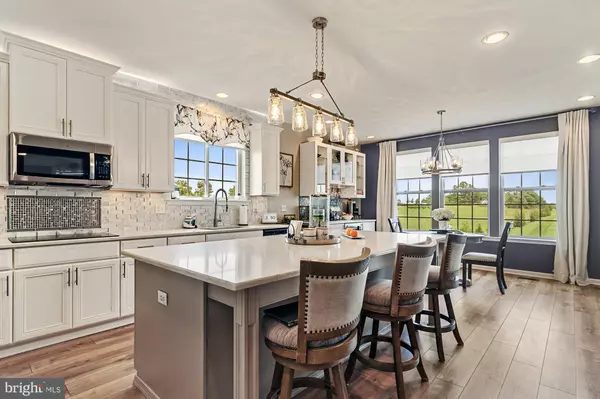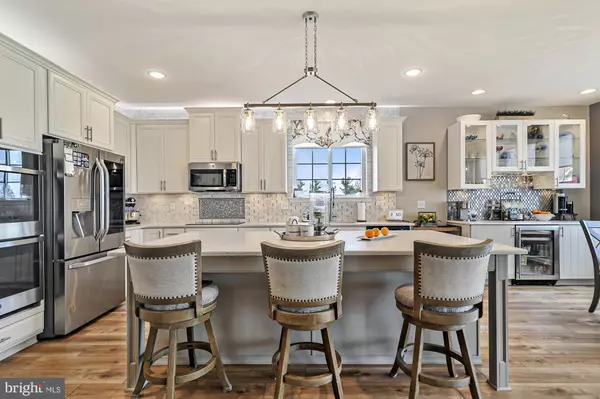For more information regarding the value of a property, please contact us for a free consultation.
5701 E CENTRAL PARK DR Middletown, DE 19709
Want to know what your home might be worth? Contact us for a FREE valuation!

Our team is ready to help you sell your home for the highest possible price ASAP
Key Details
Sold Price $720,000
Property Type Single Family Home
Sub Type Detached
Listing Status Sold
Purchase Type For Sale
Square Footage 2,650 sqft
Price per Sqft $271
Subdivision Village Of Bayberry
MLS Listing ID DENC2067346
Sold Date 10/10/24
Style Ranch/Rambler
Bedrooms 3
Full Baths 2
HOA Y/N N
Abv Grd Liv Area 2,650
Originating Board BRIGHT
Year Built 2022
Annual Tax Amount $3,886
Tax Year 2022
Lot Size 0.370 Acres
Acres 0.37
Lot Dimensions 0.00 x 0.00
Property Description
Introducing 5701 E Central Park Dr, located in the exclusive community of The Village of Bayberry South! Don't wait for new construction when this 2 year old home is move-in ready. This home is the "Tracey expanded model" featuring 3 bedrooms and 2 full bathrooms and over 2,650 square feet. The front porch is scenic and welcoming to sit and watch the sunset overlooking the pond across the road. The home is situated on one of the largest premium lots on a cul-de-sac and is very private. Through the front door an open, bright foyer welcomes you with a hall leading to two well lit bedrooms, a full bathroom and a convenient walk-through laundry room. The massive great room is at the heart of the home with a beautiful aqua vapor fireplace and custom cabinetry as the focal point. Off the great room is a spacious and bright dining room. Flowing from the living room is the gourmet kitchen, featuring white quartz countertops. The tile backsplash and cabinet lighting above and below the cabinets truly completes the look. The dining area is completed with a separate coffee and beverage center with a built-in mini fridge. The sun room, one of the many upgraded features of the home, boasts the morning sun and opens to a custom deck off of the sliding glass doors. The spacious private master suite features two large walk-in closets and a large upgraded en suite. The large unfinished basement which matches the square footage of the main floor, has the rough-in plumbing and walk out steps, ready to be finished. The community of the Village of Bayberry South has lots of amenities. The large clubhouse includes a fitness center, conference rooms and a large dining hall. There are outdoor amenities too, such as a pool, miles of walking paths as well as two dog parks and recreational fields. The house boasts many upgrades from custom window coverings, recessed lighting, finished garage with EV charger, sprinkler system and an extended driveway. Schedule your tour today before it's sold!
Location
State DE
County New Castle
Area South Of The Canal (30907)
Zoning S
Rooms
Basement Unfinished, Walkout Stairs
Main Level Bedrooms 3
Interior
Hot Water Electric
Heating Forced Air
Cooling Central A/C
Flooring Luxury Vinyl Plank, Tile/Brick
Furnishings No
Fireplace N
Heat Source Natural Gas
Exterior
Garage Garage - Front Entry, Garage Door Opener
Garage Spaces 2.0
Amenities Available Common Grounds, Fitness Center, Jog/Walk Path, Lake, Pool - Outdoor, Club House, Party Room, Water/Lake Privileges
Waterfront N
Water Access N
View Pond
Roof Type Architectural Shingle
Accessibility None
Parking Type Attached Garage
Attached Garage 2
Total Parking Spaces 2
Garage Y
Building
Story 1
Foundation Concrete Perimeter
Sewer Public Sewer
Water Public
Architectural Style Ranch/Rambler
Level or Stories 1
Additional Building Above Grade, Below Grade
Structure Type Dry Wall
New Construction N
Schools
School District Appoquinimink
Others
HOA Fee Include Common Area Maintenance,Lawn Maintenance
Senior Community Yes
Age Restriction 55
Tax ID 13-013.14-042
Ownership Fee Simple
SqFt Source Assessor
Special Listing Condition Standard
Read Less

Bought with Jason M Zang • RE/MAX Chesapeake
GET MORE INFORMATION




