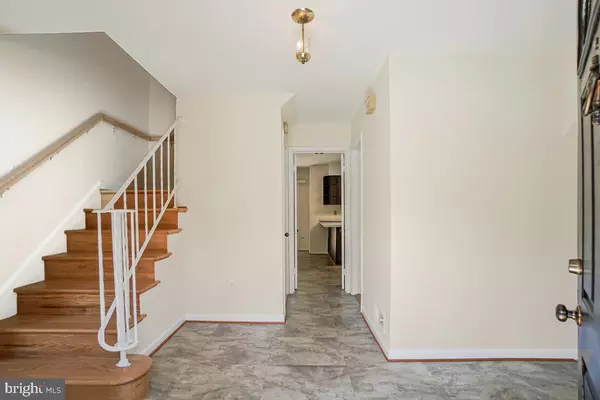For more information regarding the value of a property, please contact us for a free consultation.
8109 PAISLEY PL Potomac, MD 20854
Want to know what your home might be worth? Contact us for a FREE valuation!

Our team is ready to help you sell your home for the highest possible price ASAP
Key Details
Sold Price $945,000
Property Type Single Family Home
Sub Type Detached
Listing Status Sold
Purchase Type For Sale
Square Footage 2,228 sqft
Price per Sqft $424
Subdivision Inverness Forest
MLS Listing ID MDMC2147892
Sold Date 10/07/24
Style Colonial
Bedrooms 4
Full Baths 2
Half Baths 1
HOA Y/N N
Abv Grd Liv Area 2,228
Originating Board BRIGHT
Year Built 1969
Annual Tax Amount $10,027
Tax Year 2024
Lot Size 0.280 Acres
Acres 0.28
Property Description
Welcome to 8109 Paisley Place! Enter into this 4 bed, 2.5 bath, blank canvas that is ready to be turned into the home of your dreams. Notice the gleaming hardwood floors and the amount of natural light as you make your way through the home. The main level includes a formal living room, a dining area with access to the back deck, an eat-in kitchen also with access to the back deck, a family room, a powder room, and a laundry room with access to the 2-car garage. This level is perfect for entertaining with the flow from inside to outside. As you make your way to the upper level there are 3 spacious bedrooms and a hall bath in addition to the large owner's suite that has an en-suite bath. The basement is unfinished, but could be converted into a rec room, home gym, office, and more! Located in the Winston Churchill school cluster turn this house into your perfect home.
Location
State MD
County Montgomery
Zoning R90
Rooms
Basement Connecting Stairway, Unfinished
Interior
Hot Water Natural Gas
Heating Forced Air
Cooling Central A/C
Flooring Wood
Fireplaces Number 1
Fireplace Y
Heat Source Natural Gas
Laundry Has Laundry, Main Floor
Exterior
Parking Features Garage - Front Entry
Garage Spaces 2.0
Water Access N
Accessibility None
Attached Garage 2
Total Parking Spaces 2
Garage Y
Building
Story 3
Foundation Concrete Perimeter
Sewer Public Sewer
Water Public
Architectural Style Colonial
Level or Stories 3
Additional Building Above Grade, Below Grade
New Construction N
Schools
Elementary Schools Bells Mill
Middle Schools Cabin John
High Schools Winston Churchill
School District Montgomery County Public Schools
Others
Senior Community No
Tax ID 161000901700
Ownership Fee Simple
SqFt Source Assessor
Special Listing Condition Standard
Read Less

Bought with Farshad Mohseni • Samson Properties



