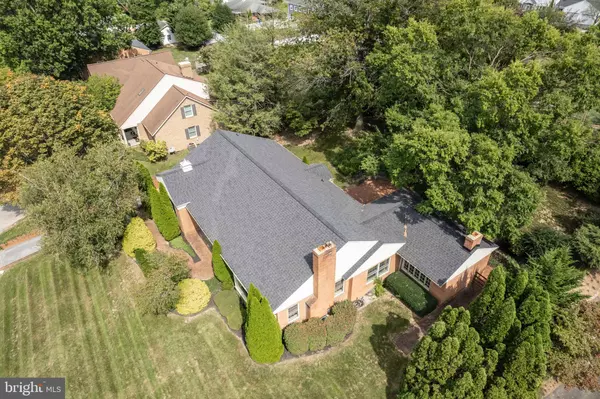For more information regarding the value of a property, please contact us for a free consultation.
33 FITZHUGH AVE Westminster, MD 21157
Want to know what your home might be worth? Contact us for a FREE valuation!

Our team is ready to help you sell your home for the highest possible price ASAP
Key Details
Sold Price $469,400
Property Type Single Family Home
Sub Type Detached
Listing Status Sold
Purchase Type For Sale
Square Footage 2,848 sqft
Price per Sqft $164
Subdivision None Available
MLS Listing ID MDCR2022384
Sold Date 10/04/24
Style Ranch/Rambler
Bedrooms 3
Full Baths 1
Half Baths 1
HOA Y/N N
Abv Grd Liv Area 2,471
Originating Board BRIGHT
Year Built 1959
Annual Tax Amount $3,953
Tax Year 2024
Lot Size 0.372 Acres
Acres 0.37
Property Description
*Welcome to this charming and very spacious 3-bedroom all-brick custom rancher nestled in the serene Blue Ridge View neighborhood*Located just minutes from McDaniel College & the vibrant downtown area, this home offers the perfect blend of convenience and tranquility*The exterior boasts an oversized driveway, elegant brick walkways, a large brick patio, custom blue stone sitting walls, & a covered front porch, all set against a park-like rear yard with stunning sunset views*Home also features a newer roof, ensuring peace of mind for years to come*Step inside to find freshly painted interiors, real hardwood floors, & cozy new carpeting in the rustic family room*With 2,848 square feet of finished living space, including 2,471 square feet on the main level, there's plenty of room to spread out*Enjoy the warmth of two wood-burning fireplaces in living & family room, the character of exposed wood beams, wood walls, & the elegance of formal living & dining rooms*This home is located in the sought-after Friendship Valley Elementary School zone*Contact the listing agent for disclosures and more details*Don't miss this opportunity to own a piece of Westminster charm*
Location
State MD
County Carroll
Zoning RES
Rooms
Other Rooms Living Room, Dining Room, Bedroom 2, Bedroom 3, Kitchen, Family Room, Foyer, Bedroom 1, Laundry, Recreation Room, Storage Room, Utility Room, Full Bath, Half Bath
Basement Full, Partially Finished, Interior Access, Outside Entrance
Main Level Bedrooms 3
Interior
Interior Features Attic, Carpet, Cedar Closet(s), Crown Moldings, Dining Area, Entry Level Bedroom, Exposed Beams, Formal/Separate Dining Room, Kitchen - Eat-In, Wood Floors, Breakfast Area, Built-Ins, Chair Railings, Floor Plan - Traditional, Kitchen - Country, Kitchen - Table Space
Hot Water Oil
Heating Forced Air
Cooling Central A/C
Flooring Solid Hardwood, Carpet, Vinyl
Fireplaces Number 2
Fireplaces Type Wood, Mantel(s), Brick
Equipment Refrigerator, Cooktop, Dishwasher, Oven - Wall, Range Hood, Dryer, Washer, Water Heater
Fireplace Y
Window Features Wood Frame,Bay/Bow
Appliance Refrigerator, Cooktop, Dishwasher, Oven - Wall, Range Hood, Dryer, Washer, Water Heater
Heat Source Oil
Laundry Main Floor
Exterior
Exterior Feature Porch(es), Patio(s)
Garage Garage - Side Entry, Inside Access, Additional Storage Area
Garage Spaces 2.0
Waterfront N
Water Access N
Roof Type Architectural Shingle,Asphalt
Accessibility None
Porch Porch(es), Patio(s)
Parking Type Attached Garage, Driveway
Attached Garage 2
Total Parking Spaces 2
Garage Y
Building
Lot Description Backs to Trees
Story 1
Foundation Block
Sewer Public Sewer
Water Public
Architectural Style Ranch/Rambler
Level or Stories 1
Additional Building Above Grade, Below Grade
New Construction N
Schools
Elementary Schools Friendship Valley
Middle Schools West
High Schools Westminster
School District Carroll County Public Schools
Others
Senior Community No
Tax ID 0707016352
Ownership Fee Simple
SqFt Source Assessor
Special Listing Condition Standard
Read Less

Bought with Nicholas L Kellar • VYBE Realty
GET MORE INFORMATION




