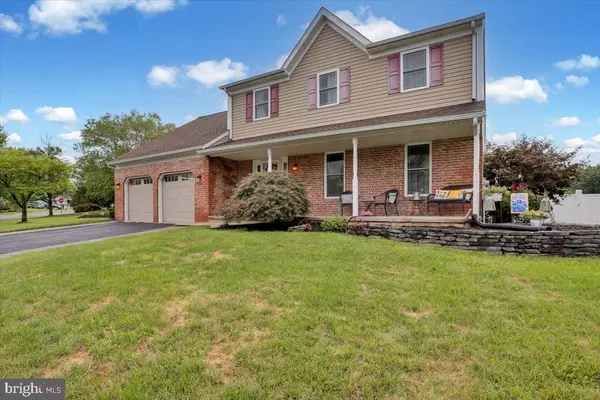For more information regarding the value of a property, please contact us for a free consultation.
208 BATTENKILL DR Douglassville, PA 19518
Want to know what your home might be worth? Contact us for a FREE valuation!

Our team is ready to help you sell your home for the highest possible price ASAP
Key Details
Sold Price $500,000
Property Type Single Family Home
Sub Type Detached
Listing Status Sold
Purchase Type For Sale
Square Footage 2,489 sqft
Price per Sqft $200
Subdivision Westridge
MLS Listing ID PABK2045628
Sold Date 10/01/24
Style Traditional
Bedrooms 4
Full Baths 2
Half Baths 2
HOA Y/N N
Abv Grd Liv Area 2,489
Originating Board BRIGHT
Year Built 1997
Annual Tax Amount $6,621
Tax Year 2024
Lot Size 0.430 Acres
Acres 0.43
Lot Dimensions 0.00 x 0.00
Property Description
Nestled in a quiet neighborhood, this stunning 2-story residence exudes charm and sophistication. From the moment you step inside, you'll be captivated by the thoughtful design and impeccable upkeep.
The open concept kitchen and living room create a perfect flow for entertaining, connecting through sliding glass doors to the deck and backyard oasis. In this slice of paradise, an inviting inground pool awaits, surrounded by well maintained landscaping. The fenced yard ensures privacy for relaxation and summer barbecues.
The sizeable kitchen is complete with modern appliances and ample counter space. The adjoining dining room is perfect for formal gatherings as well as family mealtime.
On the second floor you'll find four bedrooms, a shared bath, and the luxurious main bedroom, complete with an ensuite bathroom.
Downstairs you'll find a finished basement, half bath and considerable storage area. Natural gas heat and central air ensure comfort in all seasons. The convenient 2-car garage and driveway allow for easy parking and additional storage.
Situated near schools, parks and shopping centers, this home offers the best of suburban living while maintaining a peaceful ambiance. Don't miss out—schedule a personal tour today and make it yours!
Location
State PA
County Berks
Area Amity Twp (10224)
Zoning 111 RESIDENTIAL
Rooms
Basement Full
Interior
Hot Water Electric
Heating Heat Pump - Electric BackUp, Forced Air
Cooling Central A/C
Equipment Dishwasher, Dryer, Refrigerator, Washer, Washer - Front Loading, Dryer - Front Loading
Fireplace N
Appliance Dishwasher, Dryer, Refrigerator, Washer, Washer - Front Loading, Dryer - Front Loading
Heat Source Natural Gas
Laundry Main Floor
Exterior
Exterior Feature Deck(s)
Garage Garage - Front Entry, Inside Access
Garage Spaces 4.0
Fence Vinyl
Pool Fenced, Filtered, In Ground
Utilities Available Water Available, Sewer Available, Natural Gas Available
Waterfront N
Water Access N
Accessibility None
Porch Deck(s)
Parking Type Attached Garage, Driveway, On Street
Attached Garage 2
Total Parking Spaces 4
Garage Y
Building
Story 2
Foundation Concrete Perimeter
Sewer Public Sewer
Water Public
Architectural Style Traditional
Level or Stories 2
Additional Building Above Grade, Below Grade
Structure Type Dry Wall
New Construction N
Schools
School District Daniel Boone Area
Others
Pets Allowed Y
Senior Community No
Tax ID 24-5354-12-96-0328
Ownership Fee Simple
SqFt Source Assessor
Acceptable Financing Cash, Conventional, FHA, VA
Listing Terms Cash, Conventional, FHA, VA
Financing Cash,Conventional,FHA,VA
Special Listing Condition Standard
Pets Description No Pet Restrictions
Read Less

Bought with Adam Conrad Lavin • RE/MAX Main Line-West Chester
GET MORE INFORMATION




