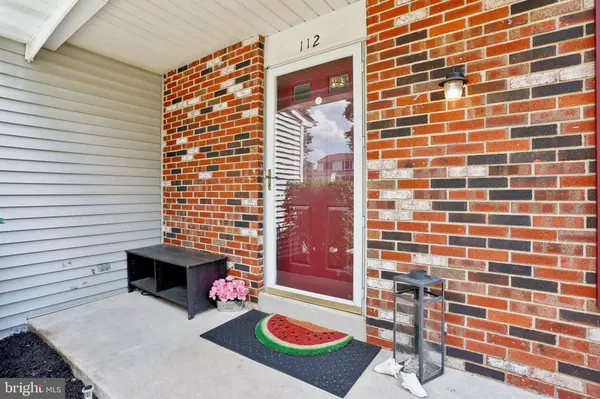For more information regarding the value of a property, please contact us for a free consultation.
112 NOBLE DR Perkasie, PA 18944
Want to know what your home might be worth? Contact us for a FREE valuation!

Our team is ready to help you sell your home for the highest possible price ASAP
Key Details
Sold Price $570,000
Property Type Single Family Home
Sub Type Detached
Listing Status Sold
Purchase Type For Sale
Square Footage 2,978 sqft
Price per Sqft $191
Subdivision Sterling Knoll
MLS Listing ID PABU2074956
Sold Date 09/30/24
Style Colonial
Bedrooms 4
Full Baths 2
Half Baths 1
HOA Fees $8/ann
HOA Y/N Y
Abv Grd Liv Area 2,484
Originating Board BRIGHT
Year Built 1989
Annual Tax Amount $6,329
Tax Year 2022
Lot Size 0.344 Acres
Acres 0.34
Lot Dimensions 100.00 x 150.00
Property Description
Welcome home to this wonderful turn-key 4 bedroom, 2.5 bath Colonial home in the lovely Sterling Knoll community. This bright and well maintained home with a finished walk-out basement and low taxes is the one you have been waiting for. Enter the home from the covered front porch to be immediately greeted by contemporary plank flooring and a large front living room. Continuing forward to the kitchen, you will find that the rear of the home has an open concept floor plan with the family room, breakfast nook and updated eat-in kitchen featuring newer appliances. Off the kitchen is the formal dining room. This level is served by a recently renovated powder room. A large back deck is accessible off the family room and is perfect for BBQ's and large events in your flat back yard. Heading upstairs you will first find a huge owner's suite boasting a walk-in closet and a recently renovated ensuite complete with tile flooring and a dual vanity. The three secondary bedrooms are all large and bright and share the recently renovated hall bath also with a dual vanity. Heading to the finished basement, you'll find vinyl plank flooring, bright windows, extra storage and a built-in bar. The mechanical area is perfect for a small workshop and has a walk-up staircase to the backyard. At a third of an acre, this nice flat backyard is great for outdoor fun and large enough to even add a swimming pool. A new roof (2022) with a 50-year transferrable warranty provides peace of mind for years to come. Perfect for the commuter, this home is located right off of Route 113 and close to many wonderful small towns with loads of dining and entertainment options, farmer's markets and so much more!
Location
State PA
County Bucks
Area Silverdale Boro (10140)
Zoning RESIDENTIAL
Rooms
Other Rooms Living Room, Dining Room, Primary Bedroom, Bedroom 2, Bedroom 3, Bedroom 4, Kitchen, Family Room, Foyer, Laundry, Recreation Room, Storage Room, Primary Bathroom, Full Bath, Half Bath
Basement Full, Fully Finished
Interior
Interior Features Kitchen - Eat-In
Hot Water Electric
Heating Central
Cooling Central A/C
Equipment Dishwasher, Disposal, Microwave, Oven - Single, Refrigerator, Stainless Steel Appliances, Oven/Range - Electric
Fireplace N
Appliance Dishwasher, Disposal, Microwave, Oven - Single, Refrigerator, Stainless Steel Appliances, Oven/Range - Electric
Heat Source Electric
Laundry Main Floor
Exterior
Exterior Feature Deck(s), Porch(es)
Parking Features Garage - Front Entry, Inside Access, Built In
Garage Spaces 6.0
Amenities Available Tot Lots/Playground
Water Access N
Roof Type Shingle
Accessibility None
Porch Deck(s), Porch(es)
Attached Garage 2
Total Parking Spaces 6
Garage Y
Building
Story 2
Foundation Concrete Perimeter
Sewer Public Sewer
Water Public
Architectural Style Colonial
Level or Stories 2
Additional Building Above Grade, Below Grade
New Construction N
Schools
Elementary Schools Seylar
Middle Schools Pennridge Central
High Schools Pennridge
School District Pennridge
Others
HOA Fee Include Common Area Maintenance
Senior Community No
Tax ID 40-003-166
Ownership Fee Simple
SqFt Source Assessor
Acceptable Financing Cash, Conventional, FHA, VA
Listing Terms Cash, Conventional, FHA, VA
Financing Cash,Conventional,FHA,VA
Special Listing Condition Standard
Read Less

Bought with Donna M Godfrey • Godfrey Properties



