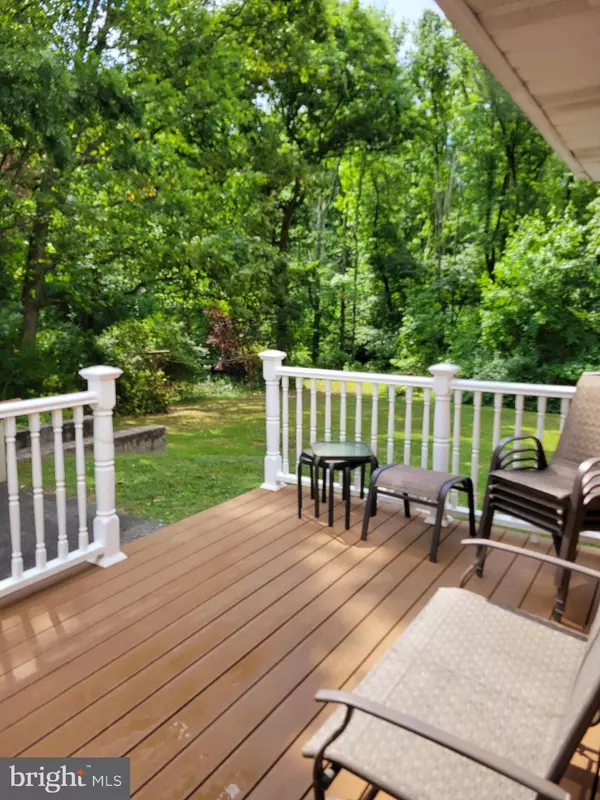For more information regarding the value of a property, please contact us for a free consultation.
1017 HANSON RD Joppa, MD 21085
Want to know what your home might be worth? Contact us for a FREE valuation!

Our team is ready to help you sell your home for the highest possible price ASAP
Key Details
Sold Price $370,000
Property Type Single Family Home
Sub Type Detached
Listing Status Sold
Purchase Type For Sale
Square Footage 1,590 sqft
Price per Sqft $232
Subdivision None Available
MLS Listing ID MDHR2033410
Sold Date 09/30/24
Style Ranch/Rambler
Bedrooms 4
Full Baths 2
HOA Y/N N
Abv Grd Liv Area 1,590
Originating Board BRIGHT
Year Built 1955
Annual Tax Amount $2,247
Tax Year 2024
Lot Size 0.600 Acres
Acres 0.6
Property Description
Tucked away on a quiet cul-de-sac, this beautifully-updated brick rancher sits on a ±0.6-acre partially-wooded lot. Four entry-level bedrooms, formal living room with stone fireplace, renovated kitchen with eat-in dining, double ovens, and center work island. Primary bedroom boasts an updated ensuite bathroom. Hardwood flooring under wall-to-wall carpet. Recent updates include a new roof (boards and shingles), skylights, LED lighted ceiling fans in all bedrooms, new stainless-steel dishwasher, and kitchen and bathroom remodels.
For outdoor entertaining, there is both a side deck and rear screened porch overlooking the partially-wooded back yard.
Warm, efficient gas heat and central air conditioning are there for your comfort.
Full unfinished basement with a second fireplace was recently waterproofed with a transferable life-of-structure warranty, which can be conveyed to new owner. Basement laundry area with new sanitary tub, sump pump with battery backup, and ample space for the creation of additional living or workspaces.
Location is quiet yet still close to conveniences such as Mariner Point Park, schools, shopping, and restaurants.
Location
State MD
County Harford
Zoning R1
Rooms
Basement Full, Outside Entrance, Poured Concrete, Side Entrance, Space For Rooms, Sump Pump, Partially Finished, Walkout Stairs, Water Proofing System, Windows, Workshop
Main Level Bedrooms 4
Interior
Interior Features Attic, Carpet, Ceiling Fan(s), Combination Kitchen/Dining, Entry Level Bedroom, Kitchen - Eat-In, Kitchen - Island, Primary Bath(s), Skylight(s), Upgraded Countertops, Wood Floors
Hot Water Natural Gas
Heating Central
Cooling Central A/C
Flooring Fully Carpeted, Hardwood
Fireplaces Number 1
Fireplace Y
Heat Source Natural Gas
Laundry Basement
Exterior
Waterfront N
Water Access N
Roof Type Shingle
Accessibility None
Parking Type Driveway
Garage N
Building
Lot Description Partly Wooded
Story 2
Foundation Block
Sewer Public Sewer
Water Public
Architectural Style Ranch/Rambler
Level or Stories 2
Additional Building Above Grade, Below Grade
New Construction N
Schools
School District Harford County Public Schools
Others
Senior Community No
Tax ID 1301030663
Ownership Fee Simple
SqFt Source Estimated
Special Listing Condition Standard
Read Less

Bought with Assimina Perivola • EXP Realty, LLC
GET MORE INFORMATION




