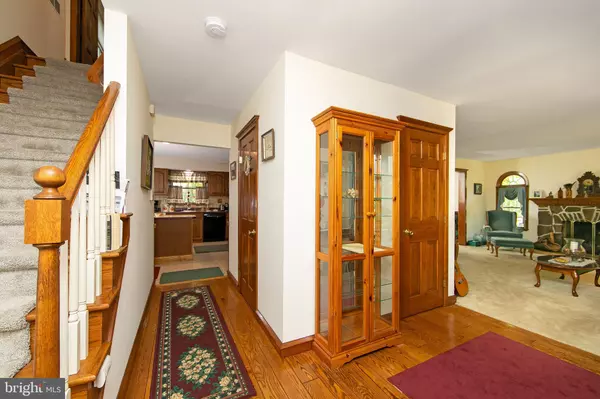For more information regarding the value of a property, please contact us for a free consultation.
18 FOXCHASE RD Southampton, NJ 08088
Want to know what your home might be worth? Contact us for a FREE valuation!

Our team is ready to help you sell your home for the highest possible price ASAP
Key Details
Sold Price $545,000
Property Type Single Family Home
Sub Type Detached
Listing Status Sold
Purchase Type For Sale
Square Footage 2,348 sqft
Price per Sqft $232
Subdivision None Available
MLS Listing ID NJBL2066440
Sold Date 09/30/24
Style Colonial
Bedrooms 3
Full Baths 2
Half Baths 1
HOA Y/N N
Abv Grd Liv Area 2,348
Originating Board BRIGHT
Year Built 1987
Annual Tax Amount $8,264
Tax Year 2023
Lot Size 3.671 Acres
Acres 3.67
Lot Dimensions 0.00 x 0.00
Property Description
Your country haven awaits! Escape the confines of tight living spaces and tight parking. It is time to embrace the lifestyle of serenity and freedom. Discover the perfect home surrounded by nature's beauty. From gardening to outdoor recreation, let your imagination run wild with all the possibilities this expansive property has to offer. Nestled on over 3 plus acres of picturesque countryside there will be no place like home. Once you enter the front door you will be standing on hardwood floors that open up to the neutral plush carpeted living room with fireplace for cozy or formal days. The dining room has wainscoting, more plush carpeting and a window seat. The kitchen has lots of space and storage featuring a double door pantry and a coat closet for those entering through the back door. And of course for your convenience there is an updated powder room. One step down to the family/ entertainment room with a 12 foot wide brick (that reaches the top of the cathedral ceiling) fireplace featuring cutouts for electric lighting, double glass doors to exit to the decking. Let's travel to the second story and head to the primary bedroom with a fireplace, neutral plush carpeting that leads to a newer en suite of beautiful white marble with black vein through it, a double sink, tub and separate shower. The skylight shows off this room like a sample home! The second bedroom has private access to the hall bath . The third bedroom completes the upper level. Now to the basement which is waiting for your personal touches. This owner has a work shop, an office and a large room waiting for many uses. There is also a 16 x 20 crawl space for storage. A 26'8 ' X 26" garage with some storage cabinets and entrance to the home. So much to tell you about this home. Oh, at the very back of the property is Friendship Creek Preserve which offers a peaceful and serene hike for those willing to explore. To the left of the property are 19.9 acres that belong to the Camden Cty Council of Girl Scouts.With all of this said, you are a short distance to shopping and towns to visit, Hope to see you soon!
Location
State NJ
County Burlington
Area Tabernacle Twp (20335)
Zoning RESIDENTIAL
Rooms
Other Rooms Living Room, Dining Room, Primary Bedroom, Bedroom 2, Bedroom 3, Kitchen, Family Room, Basement
Basement Partial, Poured Concrete, Workshop, Unfinished, Space For Rooms
Interior
Hot Water Natural Gas
Heating Forced Air
Cooling Central A/C
Flooring Carpet, Ceramic Tile, Hardwood, Marble
Fireplaces Number 3
Equipment Built-In Range, Dishwasher, Dryer - Electric, Oven - Single, Refrigerator, Washer, Water Heater
Fireplace Y
Appliance Built-In Range, Dishwasher, Dryer - Electric, Oven - Single, Refrigerator, Washer, Water Heater
Heat Source Oil
Exterior
Parking Features Built In, Garage - Rear Entry, Inside Access, Oversized
Garage Spaces 2.0
Water Access N
Accessibility Level Entry - Main
Attached Garage 2
Total Parking Spaces 2
Garage Y
Building
Story 3
Foundation Block, Concrete Perimeter, Crawl Space, Permanent, Slab
Sewer Septic Exists
Water Private
Architectural Style Colonial
Level or Stories 3
Additional Building Above Grade, Below Grade
New Construction N
Schools
School District Tabernacle Township Public Schools
Others
Senior Community No
Tax ID 35-00504-00003 12
Ownership Fee Simple
SqFt Source Assessor
Acceptable Financing Cash, Conventional
Listing Terms Cash, Conventional
Financing Cash,Conventional
Special Listing Condition Standard
Read Less

Bought with Joseph Longo • Keller Williams Realty - Cherry Hill
GET MORE INFORMATION




