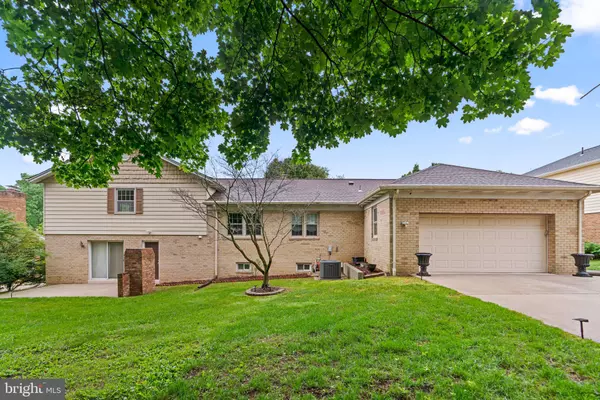For more information regarding the value of a property, please contact us for a free consultation.
3700 BASKERVILLE DR Mitchellville, MD 20721
Want to know what your home might be worth? Contact us for a FREE valuation!

Our team is ready to help you sell your home for the highest possible price ASAP
Key Details
Sold Price $600,000
Property Type Single Family Home
Sub Type Detached
Listing Status Sold
Purchase Type For Sale
Square Footage 4,206 sqft
Price per Sqft $142
Subdivision Enterprise Estates
MLS Listing ID MDPG2115070
Sold Date 09/27/24
Style Split Level
Bedrooms 4
Full Baths 2
Half Baths 2
HOA Y/N N
Abv Grd Liv Area 3,013
Originating Board BRIGHT
Year Built 1974
Annual Tax Amount $4,323
Tax Year 2024
Lot Size 0.287 Acres
Acres 0.29
Property Description
What a delight! Spacious 4 level all-brick home with strategic upgrades and many vintage touches. This home has a beautiful new kitchen with glass tile backsplash, stainless appliances, granite countertops and a breakfast bar. Main and upper level have gleaming hardwood floors, and there are two wood-burning fireplaces on main level. Upper level features a primary bedroom with an attached bath, with a soaking tub, and two other spacious bedrooms. Fully finished sub-basement with private booth and large bar, custom-made 2-car backload garage, 2nd basement level converted into a rental space with bathroom and shower. Home is wired for cable or wifi. The 55-inch LCD TV and two island chairs in the kitchen convey. New roof 2015! Mature landscaping gives this home lots of curb appeal. Civic Association, fees of $100/year are voluntary. Minutes to the beltway, Wegmans, University of Maryland, Capital Region Medical Center, shopping, dining, and the future sight of the new FBI Headquarters.
Location
State MD
County Prince Georges
Zoning RR
Rooms
Other Rooms Living Room, Dining Room, Primary Bedroom, Bedroom 2, Bedroom 3, Bedroom 4, Kitchen, Family Room, Foyer, Laundry, Recreation Room, Storage Room, Bathroom 1, Primary Bathroom, Full Bath, Half Bath
Basement Fully Finished
Interior
Interior Features Bar, Combination Kitchen/Dining, Floor Plan - Open, Formal/Separate Dining Room, Kitchen - Gourmet, Kitchen - Island, Primary Bath(s), Bathroom - Soaking Tub, Bathroom - Tub Shower, Bathroom - Stall Shower, Upgraded Countertops, Wet/Dry Bar, Wood Floors
Hot Water Electric
Heating Central
Cooling Central A/C
Flooring Solid Hardwood, Other, Laminate Plank
Fireplaces Number 2
Fireplaces Type Mantel(s), Brick
Equipment Central Vacuum, Washer, Dryer, Cooktop, Dishwasher, Exhaust Fan, Humidifier, Disposal, Microwave
Fireplace Y
Appliance Central Vacuum, Washer, Dryer, Cooktop, Dishwasher, Exhaust Fan, Humidifier, Disposal, Microwave
Heat Source Oil, Electric
Laundry Lower Floor
Exterior
Exterior Feature Patio(s)
Garage Inside Access, Garage - Rear Entry
Garage Spaces 4.0
Waterfront N
Water Access N
Accessibility None
Porch Patio(s)
Parking Type Attached Garage, Driveway, On Street
Attached Garage 2
Total Parking Spaces 4
Garage Y
Building
Story 4
Foundation Other
Sewer Public Sewer
Water Public
Architectural Style Split Level
Level or Stories 4
Additional Building Above Grade, Below Grade
Structure Type Brick,Dry Wall,Paneled Walls
New Construction N
Schools
School District Prince George'S County Public Schools
Others
Senior Community No
Tax ID 17131416064
Ownership Fee Simple
SqFt Source Assessor
Acceptable Financing Cash, Conventional, FHA, VA
Listing Terms Cash, Conventional, FHA, VA
Financing Cash,Conventional,FHA,VA
Special Listing Condition Standard
Read Less

Bought with Rachel Howard • Home Sales Advantage
GET MORE INFORMATION




