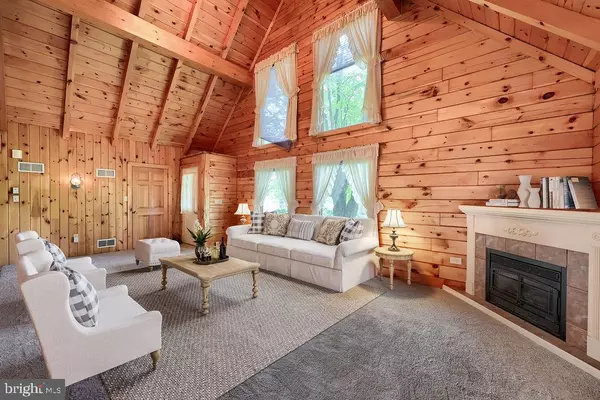For more information regarding the value of a property, please contact us for a free consultation.
509 WABASH RD Ephrata, PA 17522
Want to know what your home might be worth? Contact us for a FREE valuation!

Our team is ready to help you sell your home for the highest possible price ASAP
Key Details
Sold Price $400,000
Property Type Single Family Home
Sub Type Detached
Listing Status Sold
Purchase Type For Sale
Square Footage 1,971 sqft
Price per Sqft $202
Subdivision None Available
MLS Listing ID PALA2055996
Sold Date 09/27/24
Style Log Home
Bedrooms 3
Full Baths 1
Half Baths 1
HOA Y/N N
Abv Grd Liv Area 1,971
Originating Board BRIGHT
Year Built 1990
Annual Tax Amount $6,120
Tax Year 2024
Lot Size 0.980 Acres
Acres 0.98
Property Description
Nestled on a peaceful 1-acre lot in the Cocalico School District, this charming 3-bedroom, 1.5-bathroom log cabin offers the perfect blend of rustic charm and modern convenience. The home features a fully finished basement, providing additional living space, and a spacious deck ideal for relaxing and enjoying the serene surroundings. Located in the desirable 17522 area of Ephrata, this home is situated close to local shopping, dining, and outdoor activities, while maintaining a peaceful, rural atmosphere. In great condition, this log cabin is move-in ready and offers a unique opportunity to embrace both comfort and nature.
Location
State PA
County Lancaster
Area East Cocalico Twp (10508)
Zoning RESIDENTIAL
Rooms
Other Rooms Living Room, Bedroom 2, Bedroom 3, Kitchen, Basement, Foyer, Bedroom 1, Laundry, Loft, Storage Room, Bathroom 1, Half Bath
Basement Fully Finished, Outside Entrance, Walkout Level
Main Level Bedrooms 3
Interior
Interior Features Breakfast Area, Ceiling Fan(s), Family Room Off Kitchen, Floor Plan - Traditional
Hot Water Electric
Heating Baseboard - Electric, Heat Pump(s)
Cooling Central A/C
Flooring Carpet, Vinyl, Wood
Fireplaces Number 1
Fireplaces Type Gas/Propane
Equipment Dishwasher, Microwave, Oven/Range - Electric, Refrigerator, Washer
Fireplace Y
Appliance Dishwasher, Microwave, Oven/Range - Electric, Refrigerator, Washer
Heat Source Electric, Propane - Owned
Laundry Basement
Exterior
Exterior Feature Deck(s)
Parking Features Garage - Side Entry
Garage Spaces 2.0
Water Access N
Roof Type Shingle
Accessibility None
Porch Deck(s)
Attached Garage 2
Total Parking Spaces 2
Garage Y
Building
Story 1.5
Foundation Other
Sewer Public Sewer
Water Public
Architectural Style Log Home
Level or Stories 1.5
Additional Building Above Grade, Below Grade
Structure Type Wood Ceilings,Wood Walls,9'+ Ceilings,2 Story Ceilings,Vaulted Ceilings
New Construction N
Schools
School District Cocalico
Others
Senior Community No
Tax ID 080-41300-0-0000
Ownership Fee Simple
SqFt Source Assessor
Acceptable Financing Conventional, Cash, FHA, VA
Listing Terms Conventional, Cash, FHA, VA
Financing Conventional,Cash,FHA,VA
Special Listing Condition Standard
Read Less

Bought with Mary Brickner • RE/MAX Of Reading



