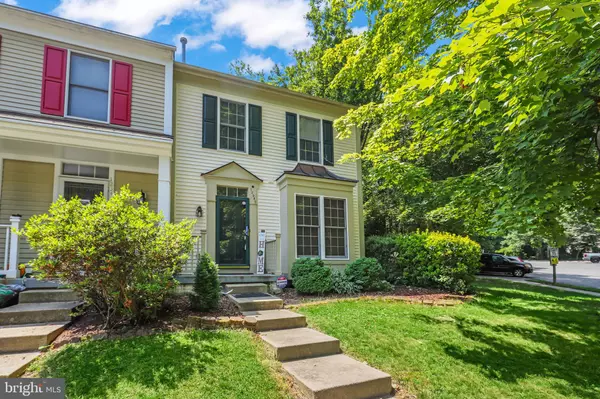Bought with Danny Lee Humphreys II • Real Broker, LLC
For more information regarding the value of a property, please contact us for a free consultation.
12343 MANCHESTER WAY Woodbridge, VA 22192
Want to know what your home might be worth? Contact us for a FREE valuation!

Our team is ready to help you sell your home for the highest possible price ASAP
Key Details
Sold Price $485,000
Property Type Townhouse
Sub Type End of Row/Townhouse
Listing Status Sold
Purchase Type For Sale
Square Footage 2,396 sqft
Price per Sqft $202
Subdivision Westridge
MLS Listing ID VAPW2072134
Sold Date 09/26/24
Style Colonial
Bedrooms 3
Full Baths 3
Half Baths 1
HOA Fees $124/qua
HOA Y/N Y
Abv Grd Liv Area 1,748
Year Built 1990
Available Date 2024-06-15
Annual Tax Amount $4,745
Tax Year 2024
Lot Size 2,561 Sqft
Acres 0.06
Property Sub-Type End of Row/Townhouse
Source BRIGHT
Property Description
Seller offering $10k credit for updates with full price offer to make this already wonderful home the home of your dreams! This beautifully maintained 4 level end unit townhome is the gem of sought after Westridge. Newer roof(2017),Newer water heater(2020) and gutter guards installed(2022) for worry-less living. The airy and open interior features durable luxury vinyl plank floors, neutral color palette throughout ready for your personal touches, crown/chair molding, and floor to ceiling windows to really let the natural light in. The sleek eat-in kitchen boasts plenty of counter and cabinet space, a breakfast bar and flows effortlessly to a formal dining area that can comfortably accommodate seating for 8 and an entertaining space ready for weekend gatherings or a cozy night in. The spacious primary bedroom with vaulted ceilings and en suite bathroom shares the third level with 2 additional generous bedrooms and another well-appointed bathroom. Fourth level finished loft with skylights is perfect for an additional shared living space or a private retreat plus a ton of storage. Finished basement with a full bathroom, rec room and separate den/flex room perfect for an office or income/in-law potential. Spend countless afternoons getting away from it all in your private fenced backyard with paver stone patio overlooking a peaceful wooded area. Amenity filled and engaging neighborhood just minutes to shopping, dining, entertainment and major commuting routes. Ready to be yours!
Location
State VA
County Prince William
Zoning RPC
Rooms
Basement Fully Finished, Interior Access, Heated
Interior
Interior Features Carpet, Dining Area, Family Room Off Kitchen, Floor Plan - Traditional, Primary Bath(s), Other
Hot Water Natural Gas
Heating Forced Air
Cooling Central A/C
Flooring Carpet, Vinyl
Fireplaces Number 1
Equipment Dishwasher, Disposal, Dryer, Washer, Stove
Fireplace Y
Appliance Dishwasher, Disposal, Dryer, Washer, Stove
Heat Source Natural Gas
Laundry Has Laundry
Exterior
Amenities Available Club House, Common Grounds, Jog/Walk Path, Pool - Outdoor, Recreational Center, Swimming Pool, Lake, Tennis Courts
Water Access N
Accessibility None
Garage N
Building
Story 4
Foundation Permanent, Other
Sewer Public Sewer
Water Public
Architectural Style Colonial
Level or Stories 4
Additional Building Above Grade, Below Grade
New Construction N
Schools
High Schools Woodbridge
School District Prince William County Public Schools
Others
HOA Fee Include Common Area Maintenance,Management,Pool(s),Recreation Facility,Snow Removal,Trash
Senior Community No
Tax ID 8193-65-5394
Ownership Fee Simple
SqFt Source Assessor
Special Listing Condition Standard
Read Less




