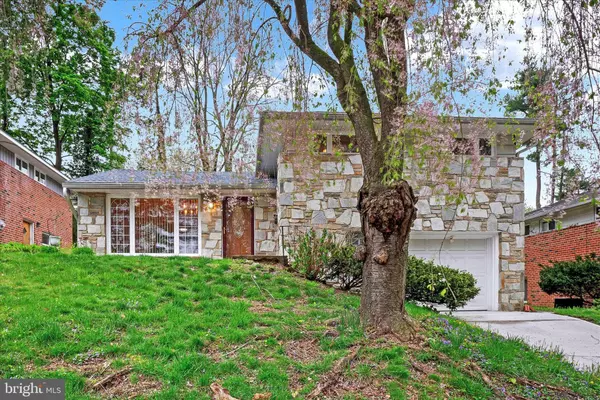For more information regarding the value of a property, please contact us for a free consultation.
7903 RODGERS RD Elkins Park, PA 19027
Want to know what your home might be worth? Contact us for a FREE valuation!

Our team is ready to help you sell your home for the highest possible price ASAP
Key Details
Sold Price $435,000
Property Type Single Family Home
Sub Type Detached
Listing Status Sold
Purchase Type For Sale
Square Footage 1,984 sqft
Price per Sqft $219
Subdivision Elkins Park
MLS Listing ID PAMC2101600
Sold Date 08/26/24
Style Split Level
Bedrooms 3
Full Baths 2
Half Baths 1
HOA Y/N N
Abv Grd Liv Area 1,392
Originating Board BRIGHT
Year Built 1957
Annual Tax Amount $8,694
Tax Year 2024
Lot Size 6,899 Sqft
Acres 0.16
Lot Dimensions 60.00 x 0.00
Property Description
Nestled in the heart of Elkins Park, this stunning split-level home boasts a modern aesthetic with a touch of timeless charm. As you step inside, you'll be greeted by the warmth of hardwood floors that flow seamlessly throughout the main living areas.
The kitchen is a chef's dream, featuring sleek stainless steel appliances that perfectly complement the contemporary design. Whether you're preparing a gourmet meal or enjoying a casual breakfast, this space is sure to inspire culinary creativity.
Upstairs, you'll find a tranquil retreat in the form of spacious bedrooms, offering ample space for rest and relaxation. The master suite is a true haven, complete with its own en-suite bathroom for added convenience.
Outside, the beauty continues with a gorgeous stone facade that adds curb appeal to the property. With a new roof overhead, you can enjoy peace of mind knowing that this home has been well-maintained and cared for.
Located in a highly sought-after neighborhood, this home offers the perfect blend of comfort and convenience. With easy access to local amenities, parks, and schools, it's the ideal setting for modern family living.
Don't miss your chance to make this beauty your next home. Schedule your showing today
Location
State PA
County Montgomery
Area Cheltenham Twp (10631)
Zoning R1 OR R2
Rooms
Other Rooms Living Room, Dining Room, Primary Bedroom, Bedroom 2, Bedroom 3, Kitchen, Family Room, Laundry, Primary Bathroom, Full Bath, Half Bath
Basement Partial
Interior
Hot Water Natural Gas
Heating Forced Air
Cooling Central A/C
Equipment Dishwasher, Built-In Microwave
Fireplace N
Appliance Dishwasher, Built-In Microwave
Heat Source Natural Gas
Laundry Basement
Exterior
Exterior Feature Patio(s), Porch(es)
Garage Garage - Front Entry
Garage Spaces 1.0
Waterfront N
Water Access N
Roof Type Composite
Accessibility None
Porch Patio(s), Porch(es)
Parking Type Driveway, Attached Garage
Attached Garage 1
Total Parking Spaces 1
Garage Y
Building
Story 2
Foundation Concrete Perimeter, Slab
Sewer Public Sewer
Water Public
Architectural Style Split Level
Level or Stories 2
Additional Building Above Grade, Below Grade
New Construction N
Schools
High Schools Cheltenham
School District Cheltenham
Others
Senior Community No
Tax ID 31-00-23512-001
Ownership Fee Simple
SqFt Source Assessor
Acceptable Financing Cash, Conventional
Listing Terms Cash, Conventional
Financing Cash,Conventional
Special Listing Condition Standard
Read Less

Bought with Jeffrey Patrick Powers • Keller Williams Real Estate-Montgomeryville
GET MORE INFORMATION




