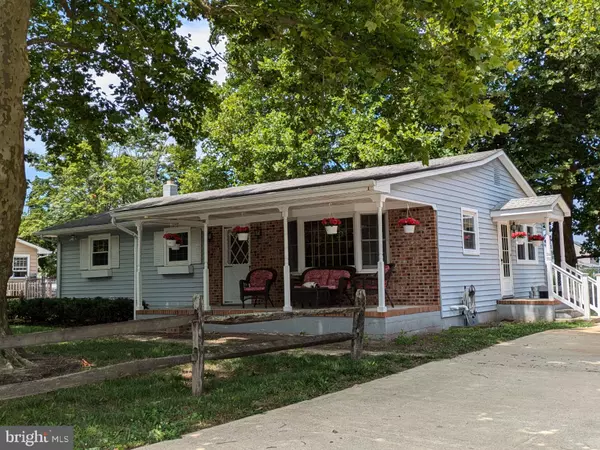For more information regarding the value of a property, please contact us for a free consultation.
1416 CEDAR ST Millville, NJ 08332
Want to know what your home might be worth? Contact us for a FREE valuation!

Our team is ready to help you sell your home for the highest possible price ASAP
Key Details
Sold Price $306,000
Property Type Single Family Home
Sub Type Detached
Listing Status Sold
Purchase Type For Sale
Square Footage 1,144 sqft
Price per Sqft $267
Subdivision "None"
MLS Listing ID NJCB2019342
Sold Date 09/26/24
Style Ranch/Rambler
Bedrooms 3
Full Baths 2
HOA Y/N N
Abv Grd Liv Area 1,144
Originating Board BRIGHT
Year Built 1975
Annual Tax Amount $4,612
Tax Year 2023
Lot Size 0.413 Acres
Acres 0.41
Lot Dimensions 90.00 x 200.00
Property Description
Well Maintained Rancher on West side of Millville. Fenced yard with inground pool, pool houses, shed and grass area. One pool house contains bathroom area. Home features full finished basement with gas fireplace and wet bar, full bathroom, laundry and work shop area.
Updated water heater, heater, and replacement windows. Oak 3/4" hardwood floors throughout 1st floor have been uncovered when carpets were removed. Kitchen with eat-in area has been remodeled.
Central Air, Natural Gas Hot Air Heater, Natural Gas Water Heater have all been added. This home is vacant and ready for your family to move in and enjoy the summer at the pool!
Location
State NJ
County Cumberland
Area Millville City (20610)
Zoning MEDIUM DENSITY RESIDENTIA
Rooms
Other Rooms Living Room, Kitchen, Family Room
Basement Full, Fully Finished, Interior Access, Outside Entrance
Main Level Bedrooms 3
Interior
Interior Features Bar, Combination Kitchen/Dining, Entry Level Bedroom, Attic, Wood Floors
Hot Water Natural Gas
Heating Forced Air
Cooling Central A/C
Flooring Hardwood, Carpet, Luxury Vinyl Plank
Fireplaces Number 1
Fireplaces Type Free Standing, Gas/Propane
Equipment Dishwasher, Built-In Microwave, Exhaust Fan, Oven/Range - Gas, Refrigerator, Washer, Dryer
Fireplace Y
Window Features Replacement,Double Hung,Double Pane,Bay/Bow
Appliance Dishwasher, Built-In Microwave, Exhaust Fan, Oven/Range - Gas, Refrigerator, Washer, Dryer
Heat Source Natural Gas
Laundry Basement
Exterior
Exterior Feature Porch(es)
Garage Spaces 4.0
Fence Chain Link, Split Rail
Pool In Ground, Fenced, Filtered
Utilities Available Cable TV, Electric Available, Natural Gas Available
Water Access N
Roof Type Shingle
Street Surface Black Top
Accessibility None
Porch Porch(es)
Road Frontage City/County
Total Parking Spaces 4
Garage N
Building
Story 1
Foundation Block
Sewer Public Sewer
Water Public
Architectural Style Ranch/Rambler
Level or Stories 1
Additional Building Above Grade, Below Grade
New Construction N
Schools
School District Millville Board Of Education
Others
Pets Allowed Y
Senior Community No
Tax ID 10-00052-00071
Ownership Fee Simple
SqFt Source Assessor
Security Features Security System
Acceptable Financing Cash, Conventional, FHA, VA
Listing Terms Cash, Conventional, FHA, VA
Financing Cash,Conventional,FHA,VA
Special Listing Condition Standard
Pets Allowed No Pet Restrictions
Read Less

Bought with Shawn E Cunningham • Exit Homestead Realty Professi



