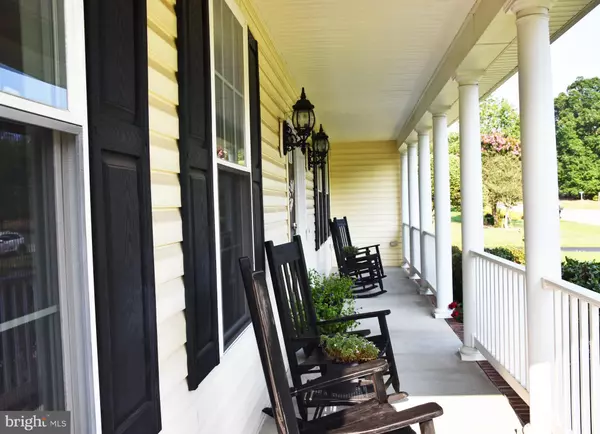For more information regarding the value of a property, please contact us for a free consultation.
22902 S PEMBROOK DR Hollywood, MD 20636
Want to know what your home might be worth? Contact us for a FREE valuation!

Our team is ready to help you sell your home for the highest possible price ASAP
Key Details
Sold Price $685,000
Property Type Single Family Home
Sub Type Detached
Listing Status Sold
Purchase Type For Sale
Square Footage 3,628 sqft
Price per Sqft $188
Subdivision Forrest Farm
MLS Listing ID MDSM2019890
Sold Date 09/25/24
Style Colonial
Bedrooms 4
Full Baths 3
Half Baths 1
HOA Fees $38/ann
HOA Y/N Y
Abv Grd Liv Area 3,628
Originating Board BRIGHT
Year Built 2007
Annual Tax Amount $4,805
Tax Year 2024
Lot Size 1.000 Acres
Acres 1.0
Property Description
**Price Improvement!!**
Be just the second owner of this dream home nestled on a serene 1-acre lot, in coveted Forrest Farm. This stunning four-bedroom, 3.5-bathroom residence boasts an array of features designed for modern living and relaxation. The heart of the home is the spacious kitchen, complete with a sizable island, granite countertops, and ample cabinet space. Adjacent to the kitchen is a sunlit sunroom, offering a tranquil retreat for reading or simply unwinding with views of the lush greenery outside. The first floor flows seamlessly with an elegant formal dining room, half bath, inviting foyer, and a formal living room that can be used as an office, or add a door to make a first-floor 5th bedroom. Windows throughout the entire first-floor flood the space with natural light! The primary suite is a sanctuary in itself, featuring vaulted ceilings, dual walk-in closets, and a bonus sitting room where you can escape with a book, enjoy quiet moments, or use it as a home office. The primary bathroom is appointed with dual vanities, a soaking tub, and a separate shower for ultimate relaxation. Upstairs, three additional generously sized bedrooms provide plenty of space for family and guests. Bedroom 2 features an en suite bathroom while bedrooms 3 and 4 share an additional full bathroom. Each bedroom is complemented by large closets and the entire second floor has been upgraded with luxury vinyl plank. The laundry room features a countertop, storage, a utility sink, and an oversized closet for more storage. For those seeking additional space for hobbies or storage, the expansive unfinished basement awaits your personal touch, offering limitless potential. Outside, the fenced-in yard provides privacy and security, making it ideal for children and pets to play freely. Entertain guests on the deck, perfect for summer barbecues, or unwind in the hot tub on the patio under the stars. This is a stunning home in an exceptional neighborhood with amenities including a community pool, tennis, basketball, pickleball, and volleyball courts, a sports field, and quiet streets for walking, running, and biking.
Location
State MD
County Saint Marys
Zoning RPD
Rooms
Other Rooms Living Room, Dining Room, Primary Bedroom, Bedroom 2, Bedroom 3, Bedroom 4, Kitchen, Family Room, Basement, Sun/Florida Room, Laundry, Bathroom 2, Bathroom 3, Primary Bathroom
Basement Outside Entrance, Unfinished, Rough Bath Plumb
Interior
Hot Water Electric
Heating Heat Pump(s)
Cooling Heat Pump(s)
Flooring Carpet, Luxury Vinyl Plank, Hardwood, Ceramic Tile
Fireplaces Number 1
Fireplace Y
Heat Source Electric
Exterior
Exterior Feature Deck(s), Patio(s), Porch(es)
Garage Garage - Side Entry
Garage Spaces 3.0
Amenities Available Baseball Field, Basketball Courts, Community Center, Pool - Outdoor, Soccer Field, Tennis Courts, Tot Lots/Playground, Volleyball Courts
Waterfront N
Water Access N
Accessibility 2+ Access Exits
Porch Deck(s), Patio(s), Porch(es)
Attached Garage 3
Total Parking Spaces 3
Garage Y
Building
Story 3
Foundation Slab
Sewer Public Sewer
Water Public
Architectural Style Colonial
Level or Stories 3
Additional Building Above Grade, Below Grade
New Construction N
Schools
Elementary Schools Leonardtown
Middle Schools Leonardtown
High Schools Leonardtown
School District St. Mary'S County Public Schools
Others
HOA Fee Include Common Area Maintenance,Pool(s)
Senior Community No
Tax ID 1903076512
Ownership Fee Simple
SqFt Source Assessor
Special Listing Condition Standard
Read Less

Bought with Michael Anthony Martin • Berkshire Hathaway HomeServices PenFed Realty
GET MORE INFORMATION




