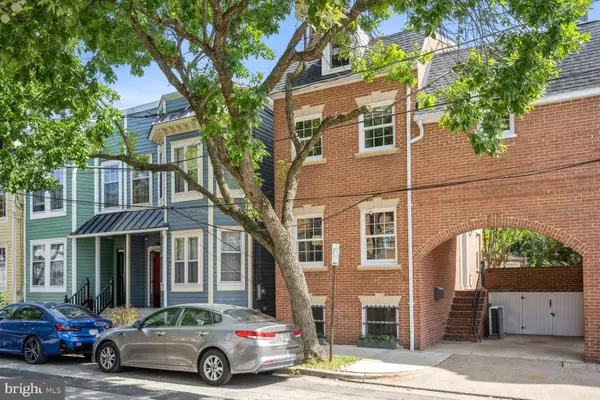For more information regarding the value of a property, please contact us for a free consultation.
114 COMMERCE ST Alexandria, VA 22314
Want to know what your home might be worth? Contact us for a FREE valuation!

Our team is ready to help you sell your home for the highest possible price ASAP
Key Details
Sold Price $1,200,000
Property Type Townhouse
Sub Type End of Row/Townhouse
Listing Status Sold
Purchase Type For Sale
Square Footage 1,936 sqft
Price per Sqft $619
Subdivision Historic Old Town
MLS Listing ID VAAX2037464
Sold Date 09/20/24
Style Colonial
Bedrooms 3
Full Baths 2
Half Baths 1
HOA Y/N N
Abv Grd Liv Area 1,488
Originating Board BRIGHT
Year Built 1978
Annual Tax Amount $10,113
Tax Year 2024
Lot Size 939 Sqft
Acres 0.02
Property Description
Beautiful brick semi-detached Colonial Revival townhome is ideally located in the heart of Old Town, Alexandria. Filled with natural light from windows on three sides, this charming home spans four levels and includes 3 bedrooms, 2.5 bathrooms, hardwood floors, crown molding, and recessed lighting throughout. Enjoy 3 outdoor spaces and the convenience of a covered parking spot. The inviting living room features a cozy wood-burning fireplace and built-in shelving. A separate den/TV room is bathed in natural light, creating a warm, welcoming atmosphere.
On the lower level, the dining room, with its elegant chair molding and two full-light windows/door, opens to a private brick patio. The delightful eat-in kitchen boasts a classic red-brick floor, custom cabinetry, quartz countertops, a Subzero refrigerator, a Blue Star range, and a marble-topped built-in breakfast nook.
The second floor includes a sunny bedroom, a full bathroom with a walk-in shower, and a spacious primary suite. The primary bedroom is a true retreat with an ensuite bathroom featuring a beautiful vanity, a large walk-in shower, and a freestanding bathtub. An exposed-brick wall adds character to the primary bedroom, which also includes a covered balcony.
The fully finished third floor offers an additional bedroom or office, a large walk-in closet, extra storage, and access to a lovely roof deck with views of Commerce, S Payne, and King Streets. Recent upgrades include new double-hung Marvin windows and an efficient, 18 SEER dual-zone HVAC system. This delightful home is just steps away from Old Town's best restaurants, shopping, and entertainment.
Location
State VA
County Alexandria City
Zoning CL
Direction Southwest
Rooms
Basement Fully Finished, Outside Entrance
Main Level Bedrooms 3
Interior
Interior Features Air Filter System, Breakfast Area, Built-Ins, Crown Moldings, Dining Area, Recessed Lighting, Walk-in Closet(s), Window Treatments, Wood Floors
Hot Water Electric
Heating Heat Pump(s)
Cooling Heat Pump(s), Dehumidifier, Zoned, Programmable Thermostat
Flooring Hardwood, Stone, Tile/Brick
Fireplaces Number 1
Fireplaces Type Wood
Equipment Commercial Range, Oven/Range - Gas, Range Hood, Refrigerator, Stainless Steel Appliances, Dishwasher, Exhaust Fan, Washer, Dryer
Furnishings No
Fireplace Y
Appliance Commercial Range, Oven/Range - Gas, Range Hood, Refrigerator, Stainless Steel Appliances, Dishwasher, Exhaust Fan, Washer, Dryer
Heat Source Electric
Laundry Basement
Exterior
Exterior Feature Balcony, Patio(s), Brick
Garage Spaces 1.0
Water Access N
View City, Garden/Lawn, Street, Trees/Woods
Accessibility None
Porch Balcony, Patio(s), Brick
Total Parking Spaces 1
Garage N
Building
Story 4
Foundation Slab
Sewer Public Sewer
Water Public
Architectural Style Colonial
Level or Stories 4
Additional Building Above Grade, Below Grade
New Construction N
Schools
High Schools T.C. Williams
School District Alexandria City Public Schools
Others
Pets Allowed Y
Senior Community No
Tax ID 50685710
Ownership Fee Simple
SqFt Source Assessor
Security Features Monitored,Security System,Exterior Cameras
Acceptable Financing Cash, Conventional
Horse Property N
Listing Terms Cash, Conventional
Financing Cash,Conventional
Special Listing Condition Standard
Pets Allowed No Pet Restrictions
Read Less

Bought with Ray Ferrara • Compass



