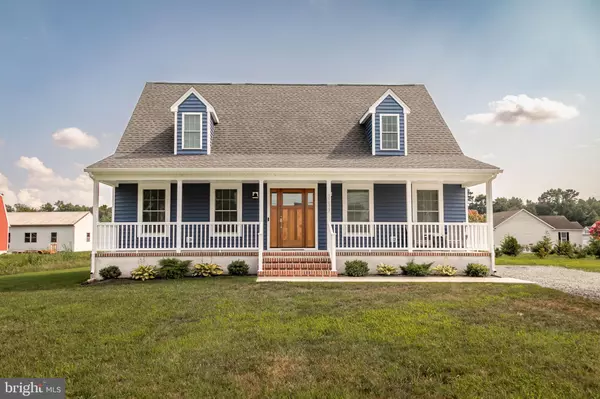For more information regarding the value of a property, please contact us for a free consultation.
35027 OLD OCEAN CITY RD Pittsville, MD 21850
Want to know what your home might be worth? Contact us for a FREE valuation!

Our team is ready to help you sell your home for the highest possible price ASAP
Key Details
Sold Price $389,900
Property Type Single Family Home
Sub Type Detached
Listing Status Sold
Purchase Type For Sale
Square Footage 1,894 sqft
Price per Sqft $205
Subdivision Chatham Manor
MLS Listing ID MDWC2014732
Sold Date 09/16/24
Style Cape Cod
Bedrooms 3
Full Baths 2
Half Baths 1
HOA Y/N N
Abv Grd Liv Area 1,894
Originating Board BRIGHT
Year Built 2022
Annual Tax Amount $3,204
Tax Year 2024
Lot Size 0.484 Acres
Acres 0.48
Property Description
Welcome to your dream home! This stunning Cape Cod home built in 2022 features a serene blue exterior and offers modern living with classic charm. Inside, you'll find a beautifully designed gray kitchen equipped with sleek stainless steel appliances, a large pantry and plenty of space for all your cooking gadgets. You'll notice granite countertops, crisp white tile backsplash, and an area for barstools for easy dining. The spacious living room provides a welcoming and versatile space for both relaxing and entertaining. The home boasts beautiful vinyl plank floors through out and carpet in the bedrooms. The home has three comfortable bedrooms and 2.5 bathrooms, providing ample space for family and guests. The first floor master bedroom has a walk-in closet with barn style sliding door, an additional storage access under the stairs, and an attached master bathroom. Upstairs you will find 2 large bedrooms with a spacious bathroom in the hall between them. The home is equipped with dual zone heat pumps so the temperature can be controlled to each floors liking. Enjoy the outdoors with a large front porch and generous back yard, ideal for gardening, play, or simply soaking in the fresh air. Don’t miss your chance to own this beautiful property—call today to schedule a private tour!
Location
State MD
County Wicomico
Area Wicomico Southeast (23-04)
Zoning R1
Rooms
Main Level Bedrooms 1
Interior
Interior Features Bar, Carpet, Ceiling Fan(s), Combination Kitchen/Dining, Crown Moldings, Dining Area, Recessed Lighting, Bathroom - Tub Shower, Walk-in Closet(s), Pantry
Hot Water Electric
Heating Heat Pump(s)
Cooling Central A/C
Flooring Luxury Vinyl Plank, Partially Carpeted
Equipment Dishwasher, Dryer, Freezer, Icemaker, Microwave, Oven/Range - Electric, Refrigerator, Stainless Steel Appliances, Stove, Washer
Fireplace N
Appliance Dishwasher, Dryer, Freezer, Icemaker, Microwave, Oven/Range - Electric, Refrigerator, Stainless Steel Appliances, Stove, Washer
Heat Source Electric
Laundry Dryer In Unit, Has Laundry, Hookup, Washer In Unit
Exterior
Exterior Feature Porch(es)
Garage Spaces 8.0
Utilities Available Electric Available
Waterfront N
Water Access N
Roof Type Architectural Shingle
Accessibility 2+ Access Exits
Porch Porch(es)
Parking Type Driveway
Total Parking Spaces 8
Garage N
Building
Lot Description Cleared, Front Yard, Rear Yard
Story 2
Foundation Crawl Space
Sewer Public Sewer
Water Public
Architectural Style Cape Cod
Level or Stories 2
Additional Building Above Grade, Below Grade
New Construction N
Schools
School District Wicomico County Public Schools
Others
Senior Community No
Tax ID 2304022815
Ownership Fee Simple
SqFt Source Assessor
Acceptable Financing Cash, Conventional, FHA, USDA, VA
Listing Terms Cash, Conventional, FHA, USDA, VA
Financing Cash,Conventional,FHA,USDA,VA
Special Listing Condition Standard
Read Less

Bought with Summer A Forbes • Coastal Life Realty Group LLC
GET MORE INFORMATION




