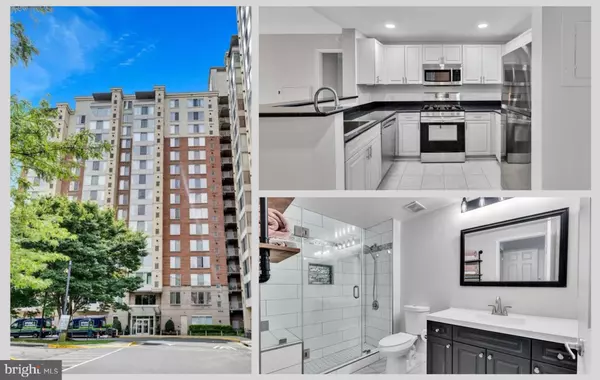For more information regarding the value of a property, please contact us for a free consultation.
2726 GALLOWS RD #202 Vienna, VA 22180
Want to know what your home might be worth? Contact us for a FREE valuation!

Our team is ready to help you sell your home for the highest possible price ASAP
Key Details
Sold Price $403,000
Property Type Condo
Sub Type Condo/Co-op
Listing Status Sold
Purchase Type For Sale
Square Footage 905 sqft
Price per Sqft $445
Subdivision Wilton House
MLS Listing ID VAFX2187224
Sold Date 09/18/24
Style Contemporary
Bedrooms 1
Full Baths 1
Half Baths 1
Condo Fees $404/mo
HOA Y/N N
Abv Grd Liv Area 905
Originating Board BRIGHT
Year Built 2005
Annual Tax Amount $4,055
Tax Year 2024
Property Description
OPEN HOUSE SUN 8/18 1-4pm! Well appointed and nicely updated 1BR, 1.5 bath, 2-garage spot condo home in situated conveniently close to Mosaic District, Tysons Corner, Metro and the Beltway. This is truly a commuters dream with shopping, dining and entertainment options galore all at your doorstep - truly walkable lifestyle! As you enter this over 900sf (substantially larger than most 1BRs) home, the neutral decor and abundance of natural light welcomes you. The bright and modern gourmet kitchen boasts crisp white cabinetry with designer hardware, stainless steel appliances to include a 5-burner gas range, an oversized sink, recessed lights and granite countertops. The spacious living room boasts hardwood floors, a large picture window and connects to the dining area to offer flexible space for how you live. The bedroom suite is a generous space to retreat to and includes an ample walk-in closet outfitted with custom closet organizers. The full bath is finished with exquisite details to include an walk-in shower with on oversized subway tile and on-trend tile accents, frameless glass door and quartz-topped vanity cabinet. A nicely updated half bath with designer touches (there are not many with this additional half bath!) and laundry room complete this magnificent space. Highly sought Wilton House is a secure, elevator building and includes tremendous amenities to include 24/7 concierge, rooftop pool, meeting and party rooms, exercise gym and more. This home includes 2 deeded garage parking spots and a storage unit. WELCOME HOME!
Location
State VA
County Fairfax
Zoning 350
Rooms
Other Rooms Living Room, Kitchen, Bedroom 1, Full Bath, Half Bath
Main Level Bedrooms 1
Interior
Interior Features Window Treatments, Breakfast Area, Combination Dining/Living, Family Room Off Kitchen, Floor Plan - Open, Walk-in Closet(s), Carpet, Crown Moldings, Entry Level Bedroom, Kitchen - Gourmet, Recessed Lighting, Sprinkler System, Upgraded Countertops, Wood Floors
Hot Water Natural Gas
Heating Forced Air
Cooling Central A/C
Flooring Hardwood, Ceramic Tile, Carpet
Equipment Built-In Microwave, Dryer, Washer, Dishwasher, Disposal, Refrigerator, Stove
Fireplace N
Appliance Built-In Microwave, Dryer, Washer, Dishwasher, Disposal, Refrigerator, Stove
Heat Source Natural Gas
Laundry Main Floor, Dryer In Unit, Washer In Unit, Has Laundry
Exterior
Parking Features Underground
Garage Spaces 2.0
Parking On Site 2
Amenities Available Common Grounds, Concierge, Elevator, Exercise Room, Meeting Room, Party Room, Picnic Area, Pool - Outdoor, Security
Water Access N
Accessibility None
Total Parking Spaces 2
Garage Y
Building
Story 1
Unit Features Hi-Rise 9+ Floors
Sewer Public Sewer
Water Public
Architectural Style Contemporary
Level or Stories 1
Additional Building Above Grade, Below Grade
New Construction N
Schools
High Schools Marshall
School District Fairfax County Public Schools
Others
Pets Allowed N
HOA Fee Include Ext Bldg Maint,Insurance,Management,Pool(s),Recreation Facility,Reserve Funds,Trash,Gas,Sewer
Senior Community No
Tax ID 0492 46 0202
Ownership Condominium
Security Features 24 hour security,Sprinkler System - Indoor,Smoke Detector
Special Listing Condition Standard
Read Less

Bought with Michael I Putnam • RE/MAX Executives



